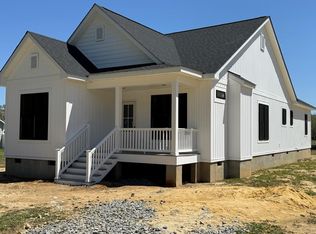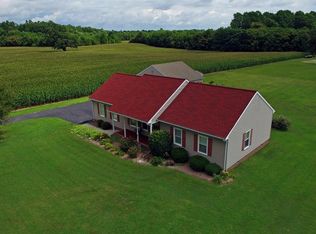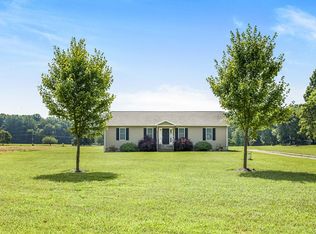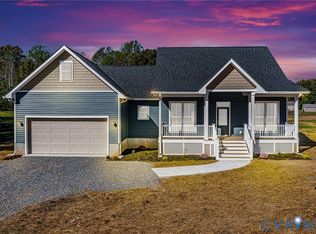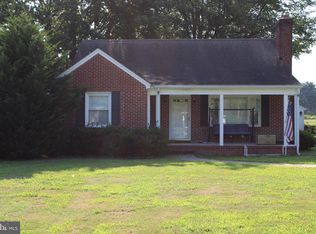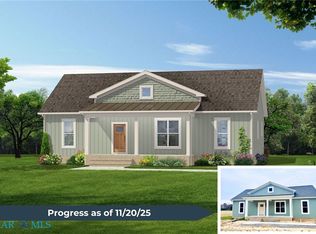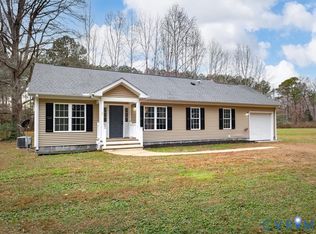Meticulously maintained 3-bedroom, 2-bath property feels and looks brand new, offering a unique opportunity for you to settle into a home that exudes warmth and sophistication. Priced at just $294,000, this gem is situated in a prime location, making it a rare find in today’s market. A spacious open-concept living area features soaring vaulted ceilings, recessed lights and LVP flooring enhancing this great design. This area seamlessly connects to the kitchen, making it perfect for entertaining. The Kitchen is exceptional w/stunning granite countertops, stainless-steel appliances & a well-designed island that offers views into the great room, making this kitchen both functional & stylish. Retreat to the large primary suite, your personal sanctuary & enjoy your private deck to relax. The attached primary bath features double granite vanities & custom walk-in closet. Two additional bedrooms, guest bath & Laundry area are thoughtfully positioned on the opposite side of the house. Step outside to discover a white vinyl fenced-in backyard, a perfect space for outdoor activities, pet playtime, or future pool plans! With an acre of land, the expansive front & back yard offers endless possibilities for gardening or simply enjoying nature. A nice sized shed provides ample storage space for all your outdoor equipment. The home is ideally located within walking or biking distance to a waterfront restaurant & marina. Additionally, it is perfectly positioned between several charming towns, each boasting excellent amenities. Take the first step to making great memories by owning 702 Old Glebe Pt Rd
For sale
Price cut: $6K (11/12)
$288,000
702 Old Glebe Point Rd, Burgess, VA 22432
3beds
1,616sqft
Est.:
Single Family Residence
Built in 2018
1.06 Acres Lot
$-- Zestimate®
$178/sqft
$-- HOA
What's special
Private deckWhite vinyl fenced-in backyardStunning granite countertopsRecessed lightsLvp flooringWell-designed islandEndless possibilities for gardening
- 57 days |
- 397 |
- 27 |
Zillow last checked: 8 hours ago
Listing updated: November 25, 2025 at 01:39pm
Listed by:
Melissa L. Bradley 804-761-2024,
Shore Realty, Inc.
Source: CVRMLS,MLS#: 2529255 Originating MLS: Central Virginia Regional MLS
Originating MLS: Central Virginia Regional MLS
Tour with a local agent
Facts & features
Interior
Bedrooms & bathrooms
- Bedrooms: 3
- Bathrooms: 2
- Full bathrooms: 2
Other
- Description: Tub & Shower
- Level: First
Heating
- Electric, Heat Pump
Cooling
- Central Air, Electric
Appliances
- Included: Dryer, Dishwasher, Electric Water Heater, Microwave, Refrigerator, Stove, Washer
Features
- Bedroom on Main Level, Ceiling Fan(s), Cathedral Ceiling(s), Dining Area, Granite Counters
- Has basement: No
- Attic: Access Only
Interior area
- Total interior livable area: 1,616 sqft
- Finished area above ground: 1,616
- Finished area below ground: 0
Property
Parking
- Parking features: Off Street
Features
- Levels: One
- Stories: 1
- Pool features: None
- Fencing: Fenced,Partial,Privacy
Lot
- Size: 1.06 Acres
Details
- Parcel number: 36015070
Construction
Type & style
- Home type: SingleFamily
- Architectural style: Ranch
- Property subtype: Single Family Residence
Materials
- Drywall, Frame, Vinyl Siding
- Roof: Composition
Condition
- Resale
- New construction: No
- Year built: 2018
Utilities & green energy
- Sewer: Septic Tank
- Water: Other
Community & HOA
Community
- Subdivision: None
Location
- Region: Burgess
Financial & listing details
- Price per square foot: $178/sqft
- Tax assessed value: $173,200
- Annual tax amount: $1,281
- Date on market: 10/28/2025
- Ownership: Individuals
- Ownership type: Sole Proprietor
Estimated market value
Not available
Estimated sales range
Not available
Not available
Price history
Price history
| Date | Event | Price |
|---|---|---|
| 11/12/2025 | Price change | $288,000-2%$178/sqft |
Source: | ||
| 10/17/2025 | Listed for sale | $294,000-2%$182/sqft |
Source: Northern Neck AOR #119543 Report a problem | ||
| 9/29/2025 | Listing removed | $299,950$186/sqft |
Source: Northern Neck AOR #118470 Report a problem | ||
| 5/31/2025 | Listed for sale | $299,950$186/sqft |
Source: Northern Neck AOR #118470 Report a problem | ||
| 4/18/2025 | Pending sale | $299,950$186/sqft |
Source: | ||
Public tax history
Public tax history
| Year | Property taxes | Tax assessment |
|---|---|---|
| 2025 | $1,282 +12.1% | $173,200 |
| 2024 | $1,143 +8.2% | $173,200 |
| 2023 | $1,057 | $173,200 |
Find assessor info on the county website
BuyAbility℠ payment
Est. payment
$1,609/mo
Principal & interest
$1393
Property taxes
$115
Home insurance
$101
Climate risks
Neighborhood: 22432
Nearby schools
GreatSchools rating
- 5/10Northumberland Elementary SchoolGrades: PK-5Distance: 5.6 mi
- 4/10Northumberland Middle SchoolGrades: 6-8Distance: 5.8 mi
- 6/10Northumberland High SchoolGrades: 9-12Distance: 5.8 mi
Schools provided by the listing agent
- Elementary: Northumberland
- Middle: Northumberland
- High: Northumberland
Source: CVRMLS. This data may not be complete. We recommend contacting the local school district to confirm school assignments for this home.
- Loading
- Loading
