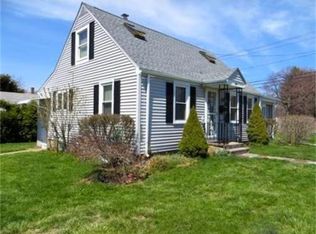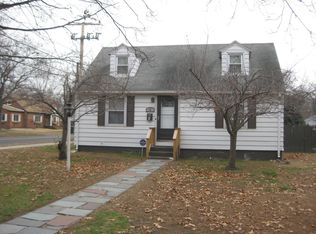Sold for $265,000
$265,000
702 Newbury St, Springfield, MA 01104
3beds
1,260sqft
Single Family Residence
Built in 1941
5,493 Square Feet Lot
$275,400 Zestimate®
$210/sqft
$2,288 Estimated rent
Home value
$275,400
$248,000 - $306,000
$2,288/mo
Zestimate® history
Loading...
Owner options
Explore your selling options
What's special
This Cape is located in Springfield next to the Chicopee line has 3 bedroom and 1.5 baths. house features hardwood floors throughout the home. Has a 1 car garage with a fenced in yard. Home is comfortable with the central-air. In the back of the house, it has a Sunroom for those bug free nights. Also has a deck to grill on, looking over the fenced in back yard. We will be having an Open House this Saturday April 12th from 10 to 1130. Seller to find suitable housing.
Zillow last checked: 8 hours ago
Listing updated: June 16, 2025 at 12:51pm
Listed by:
Michael Beck 413-265-5347,
Gallagher Real Estate 413-536-1170,
Michael Beck 413-265-5347
Bought with:
Hairol Tejada
Signature Realty
Source: MLS PIN,MLS#: 73358546
Facts & features
Interior
Bedrooms & bathrooms
- Bedrooms: 3
- Bathrooms: 2
- Full bathrooms: 1
- 1/2 bathrooms: 1
Primary bedroom
- Features: Ceiling Fan(s), Flooring - Hardwood
- Level: First
Bedroom 2
- Features: Ceiling Fan(s), Flooring - Hardwood
- Level: Second
Bedroom 3
- Features: Ceiling Fan(s), Flooring - Hardwood
- Level: Second
Primary bathroom
- Features: No
Bathroom 1
- Features: Bathroom - Full, Flooring - Vinyl
- Level: First
Bathroom 2
- Features: Bathroom - Half, Flooring - Vinyl
- Level: Second
Dining room
- Features: Ceiling Fan(s), Closet, Flooring - Hardwood
- Level: Main,First
Kitchen
- Features: Flooring - Vinyl
- Level: Main,First
Living room
- Features: Ceiling Fan(s), Closet, Flooring - Hardwood, Cable Hookup
- Level: First
Heating
- Forced Air
Cooling
- None
Appliances
- Included: Gas Water Heater, Range, Microwave, Refrigerator, Washer, Dryer
- Laundry: In Basement, Electric Dryer Hookup, Washer Hookup
Features
- Ceiling Fan(s), Sun Room
- Flooring: Vinyl, Hardwood
- Windows: Insulated Windows
- Basement: Full,Concrete,Unfinished
- Has fireplace: No
Interior area
- Total structure area: 1,260
- Total interior livable area: 1,260 sqft
- Finished area above ground: 1,260
Property
Parking
- Total spaces: 3
- Parking features: Detached, Paved Drive, Off Street
- Garage spaces: 1
- Uncovered spaces: 2
Accessibility
- Accessibility features: No
Features
- Patio & porch: Deck
- Exterior features: Deck, Fenced Yard
- Fencing: Fenced/Enclosed,Fenced
Lot
- Size: 5,493 sqft
- Features: Level
Details
- Foundation area: 0
- Parcel number: 2597472
- Zoning: res.
Construction
Type & style
- Home type: SingleFamily
- Architectural style: Cape
- Property subtype: Single Family Residence
- Attached to another structure: Yes
Materials
- Frame
- Foundation: Concrete Perimeter
- Roof: Shingle
Condition
- Year built: 1941
Utilities & green energy
- Sewer: Public Sewer
- Water: Public
- Utilities for property: for Electric Range, for Electric Dryer, Washer Hookup
Community & neighborhood
Community
- Community features: Public Transportation, Shopping, Park, Golf, Medical Facility, Highway Access, House of Worship, Public School
Location
- Region: Springfield
Other
Other facts
- Listing terms: Contract
- Road surface type: Paved
Price history
| Date | Event | Price |
|---|---|---|
| 6/11/2025 | Sold | $265,000+0%$210/sqft |
Source: MLS PIN #73358546 Report a problem | ||
| 4/11/2025 | Listed for sale | $264,9000%$210/sqft |
Source: MLS PIN #73358546 Report a problem | ||
| 4/7/2025 | Listing removed | $265,000$210/sqft |
Source: MLS PIN #73349417 Report a problem | ||
| 3/24/2025 | Listed for sale | $265,000+239.7%$210/sqft |
Source: MLS PIN #73349417 Report a problem | ||
| 9/29/2000 | Sold | $78,000+129.4%$62/sqft |
Source: Public Record Report a problem | ||
Public tax history
Tax history is unavailable.
Find assessor info on the county website
Neighborhood: Liberty Heights
Nearby schools
GreatSchools rating
- 4/10Glenwood SchoolGrades: PK-5Distance: 0.1 mi
- 3/10The Springfield Renaissance SchoolGrades: 6-12Distance: 0.8 mi
- 7/10Alfred G Zanetti SchoolGrades: PK-8Distance: 0.8 mi
Get pre-qualified for a loan
At Zillow Home Loans, we can pre-qualify you in as little as 5 minutes with no impact to your credit score.An equal housing lender. NMLS #10287.
Sell with ease on Zillow
Get a Zillow Showcase℠ listing at no additional cost and you could sell for —faster.
$275,400
2% more+$5,508
With Zillow Showcase(estimated)$280,908

