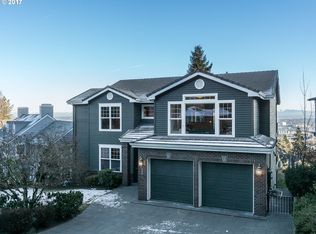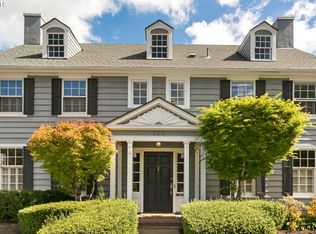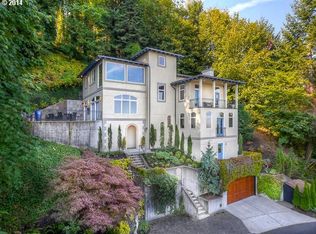Sold
$1,114,000
702 NW Macleay Blvd, Portland, OR 97210
4beds
2,372sqft
Residential, Single Family Residence
Built in 1966
3,920.4 Square Feet Lot
$1,038,800 Zestimate®
$470/sqft
$4,482 Estimated rent
Home value
$1,038,800
$976,000 - $1.10M
$4,482/mo
Zestimate® history
Loading...
Owner options
Explore your selling options
What's special
Ready to live your West Hills dream life? Just bring your wardrobe because this stunning mid-century home comes fully furnished! Breathtaking home meets breathtaking views in established Kings Heights neighborhood! Perched up on the hillside with concrete foundation anchored on steel pilings, this post and beam mid-century beauty is built like a King! As soon as you walk into the home, you're greeted by bamboo floors, vaulted tongue and groove ceilings, and a wood burning fireplace. Walls of windows provide dramatic mountain, river and city views and let in endless natural light to fill the space. Sip a glass of wine and enjoy the breathtaking sunrises from your serene deck! This home has been tastefully restored and seamlessly integrates modern amenities while preserving the vintage feel and vibe of the era. The gourmet kitchen has been designed with custom cabinets, high end appliances and 48-inch Wolf range to host the most entertaining dinner parties! Enjoy the ease of your primary suite on the main floor, accompanied by two spacious bedrooms and an additional full bath. Lower level offers lots of flexibility, use as separate living quarters with private bathroom, laundry and kitchenette; or make it your own Mad Men inspired room. Stay cool in the A/C or heat it up in the 6-person sauna! Maintain your outdoor space with drought resistant landscaping that utilizes minimum water usage, while still creating a luscious green backdrop. One block to Forest Park trailhead, minutes to downtown, The Oregon Zoo, Japanese Garden and all your local fare! [Home Energy Score = 3. HES Report at https://rpt.greenbuildingregistry.com/hes/OR10221022]
Zillow last checked: 8 hours ago
Listing updated: June 26, 2025 at 08:04am
Listed by:
Darby Brillanceau Lewis 971-832-1077,
Works Real Estate,
Rachel Smith 971-313-4194,
Works Real Estate
Bought with:
Virginia Barden, 201228096
Think Real Estate
Source: RMLS (OR),MLS#: 23237308
Facts & features
Interior
Bedrooms & bathrooms
- Bedrooms: 4
- Bathrooms: 3
- Full bathrooms: 3
- Main level bathrooms: 2
Primary bedroom
- Features: Bathroom, Ceiling Fan, Closet, Wallto Wall Carpet
- Level: Main
- Area: 210
- Dimensions: 15 x 14
Bedroom 2
- Features: Closet, Wallto Wall Carpet
- Level: Main
- Area: 120
- Dimensions: 12 x 10
Bedroom 3
- Features: Closet, Wallto Wall Carpet
- Level: Main
- Area: 100
- Dimensions: 10 x 10
Dining room
- Features: Bamboo Floor, Vaulted Ceiling
- Level: Main
- Area: 84
- Dimensions: 7 x 12
Family room
- Features: Exterior Entry, Fireplace, Wallto Wall Carpet
- Level: Lower
- Area: 432
- Dimensions: 27 x 16
Kitchen
- Features: Dishwasher, Eat Bar, Gas Appliances, Gourmet Kitchen, Updated Remodeled, Free Standing Range, Free Standing Refrigerator, Vaulted Ceiling
- Level: Main
- Area: 120
- Width: 10
Living room
- Features: Beamed Ceilings, Deck, Fireplace, Sliding Doors, Bamboo Floor, Vaulted Ceiling
- Level: Main
- Area: 320
- Dimensions: 20 x 16
Heating
- Forced Air, Fireplace(s)
Cooling
- Central Air
Appliances
- Included: Built In Oven, Dishwasher, Disposal, Free-Standing Gas Range, Free-Standing Refrigerator, Gas Appliances, Range Hood, Stainless Steel Appliance(s), Washer/Dryer, Free-Standing Range, Electric Water Heater
- Laundry: Laundry Room
Features
- Ceiling Fan(s), Central Vacuum, Hookup Available, Vaulted Ceiling(s), Sink, Closet, Eat Bar, Gourmet Kitchen, Updated Remodeled, Beamed Ceilings, Bathroom, Quartz
- Flooring: Bamboo, Wall to Wall Carpet
- Doors: Sliding Doors
- Windows: Aluminum Frames, Double Pane Windows, Storm Window(s)
- Basement: Daylight,Separate Living Quarters Apartment Aux Living Unit
- Number of fireplaces: 2
- Fireplace features: Wood Burning
Interior area
- Total structure area: 2,372
- Total interior livable area: 2,372 sqft
Property
Parking
- Total spaces: 2
- Parking features: Driveway, Off Street, Garage Door Opener, Attached, Extra Deep Garage
- Attached garage spaces: 2
- Has uncovered spaces: Yes
Features
- Stories: 2
- Patio & porch: Deck
- Exterior features: Sauna, Exterior Entry
- Has view: Yes
- View description: City, Mountain(s), River
- Has water view: Yes
- Water view: River
Lot
- Size: 3,920 sqft
- Features: Sloped, SqFt 3000 to 4999
Details
- Additional structures: HookupAvailable, SeparateLivingQuartersApartmentAuxLivingUnit
- Parcel number: R198353
- Zoning: R7
Construction
Type & style
- Home type: SingleFamily
- Architectural style: Mid Century Modern,Ranch
- Property subtype: Residential, Single Family Residence
Materials
- Brick, Wood Siding, Insulation and Ceiling Insulation
- Foundation: Concrete Perimeter
- Roof: Composition
Condition
- Resale,Updated/Remodeled
- New construction: No
- Year built: 1966
Utilities & green energy
- Gas: Gas
- Sewer: Public Sewer
- Water: Public
Green energy
- Construction elements: Reclaimed Material
Community & neighborhood
Location
- Region: Portland
- Subdivision: Hillside
Other
Other facts
- Listing terms: Cash,Conventional,FHA,VA Loan
- Road surface type: Paved
Price history
| Date | Event | Price |
|---|---|---|
| 4/4/2025 | Listing removed | $1,250$1/sqft |
Source: Zillow Rentals | ||
| 3/30/2025 | Listed for rent | $1,250$1/sqft |
Source: Zillow Rentals | ||
| 7/12/2024 | Listing removed | -- |
Source: Zillow Rentals | ||
| 7/11/2024 | Listed for rent | $1,250-10.7%$1/sqft |
Source: Zillow Rentals | ||
| 6/14/2024 | Listing removed | -- |
Source: Zillow Rentals | ||
Public tax history
| Year | Property taxes | Tax assessment |
|---|---|---|
| 2025 | $14,658 +3.7% | $544,510 +3% |
| 2024 | $14,131 +4% | $528,660 +3% |
| 2023 | $13,588 +6.7% | $513,270 +3% |
Find assessor info on the county website
Neighborhood: Hillside
Nearby schools
GreatSchools rating
- 5/10Chapman Elementary SchoolGrades: K-5Distance: 0.5 mi
- 5/10West Sylvan Middle SchoolGrades: 6-8Distance: 2.8 mi
- 8/10Lincoln High SchoolGrades: 9-12Distance: 1.2 mi
Schools provided by the listing agent
- Elementary: Chapman
- Middle: West Sylvan
- High: Lincoln
Source: RMLS (OR). This data may not be complete. We recommend contacting the local school district to confirm school assignments for this home.
Get a cash offer in 3 minutes
Find out how much your home could sell for in as little as 3 minutes with a no-obligation cash offer.
Estimated market value
$1,038,800
Get a cash offer in 3 minutes
Find out how much your home could sell for in as little as 3 minutes with a no-obligation cash offer.
Estimated market value
$1,038,800


