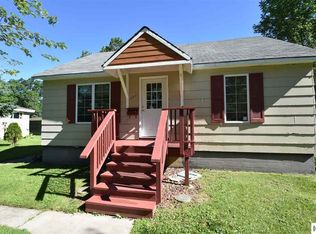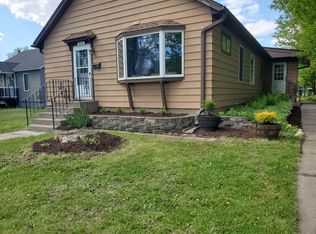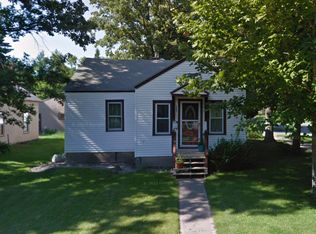Closed
$220,000
702 NE 2nd Ave, Grand Rapids, MN 55744
4beds
1,824sqft
Single Family Residence
Built in 1971
0.27 Acres Lot
$227,400 Zestimate®
$121/sqft
$2,162 Estimated rent
Home value
$227,400
$198,000 - $262,000
$2,162/mo
Zestimate® history
Loading...
Owner options
Explore your selling options
What's special
Private, turn-key AND in town! This project-free home features a park-like yard with beautiful, large trees and tons of space for landscaping and gardening. Inside, you’ll find a tastefully updated kitchen with access to your deck and backyard with privacy fence— perfect for grilling and entertaining! The spacious main floor features new flooring, two large bedrooms and a full bath. Heading downstairs to the lower level, you’ll find a second bathroom, family room, large laundry/utility room and two large, bright bedrooms. Just steps from your front door, the large garage has plenty of space for parking and projects. This home is just waiting for you to make it yours!
Zillow last checked: 8 hours ago
Listing updated: August 10, 2025 at 12:02am
Listed by:
Paula Broten-Piskel 218-259-3409,
MOVE IT REAL ESTATE GROUP/LAKEHOMES.COM,
Kjirstin Broten 218-256-8101
Bought with:
Nic Zerfas
EDGE OF THE WILDERNESS REALTY
Source: NorthstarMLS as distributed by MLS GRID,MLS#: 6562442
Facts & features
Interior
Bedrooms & bathrooms
- Bedrooms: 4
- Bathrooms: 2
- Full bathrooms: 1
- 3/4 bathrooms: 1
Bedroom 1
- Level: Main
- Area: 150.8 Square Feet
- Dimensions: 11.6x13
Bedroom 2
- Level: Main
- Area: 108.1 Square Feet
- Dimensions: 9.4x11.5
Bedroom 3
- Level: Lower
- Area: 132 Square Feet
- Dimensions: 11x12
Bedroom 4
- Level: Lower
Bathroom
- Level: Main
- Area: 29.15 Square Feet
- Dimensions: 7.11x4.10
Bathroom
- Level: Lower
- Area: 29.11 Square Feet
- Dimensions: 7.10x4.10
Family room
- Level: Lower
- Area: 108.07 Square Feet
- Dimensions: 10.7x10.10
Kitchen
- Level: Main
- Area: 160 Square Feet
- Dimensions: 8x20
Laundry
- Level: Lower
- Area: 171.7 Square Feet
- Dimensions: 17x10.10
Living room
- Level: Main
- Area: 274.5 Square Feet
- Dimensions: 15x18.3
Heating
- Forced Air
Cooling
- Central Air
Features
- Basement: Block,Full
- Has fireplace: No
Interior area
- Total structure area: 1,824
- Total interior livable area: 1,824 sqft
- Finished area above ground: 912
- Finished area below ground: 912
Property
Parking
- Total spaces: 2
- Parking features: Detached
- Garage spaces: 2
- Details: Garage Dimensions (23x22)
Accessibility
- Accessibility features: None
Features
- Levels: Multi/Split
- Fencing: Wood
Lot
- Size: 0.27 Acres
- Dimensions: 134 x 84 x 134 x 84
- Features: Corner Lot
Details
- Foundation area: 912
- Parcel number: 915853945
- Zoning description: Residential-Single Family
Construction
Type & style
- Home type: SingleFamily
- Property subtype: Single Family Residence
Materials
- Vinyl Siding, Frame
- Roof: Asphalt
Condition
- Age of Property: 54
- New construction: No
- Year built: 1971
Utilities & green energy
- Electric: 100 Amp Service, Power Company: Grand Rapids Public Utilities
- Gas: Natural Gas
- Sewer: City Sewer/Connected
- Water: City Water/Connected
Community & neighborhood
Location
- Region: Grand Rapids
- Subdivision: Kearneys 1st Add To Gr
HOA & financial
HOA
- Has HOA: No
Price history
| Date | Event | Price |
|---|---|---|
| 8/9/2024 | Sold | $220,000+4.8%$121/sqft |
Source: | ||
| 8/1/2024 | Pending sale | $209,900$115/sqft |
Source: | ||
| 7/1/2024 | Listed for sale | $209,900+60.2%$115/sqft |
Source: | ||
| 8/30/2019 | Sold | $131,000-6.4%$72/sqft |
Source: | ||
| 6/26/2019 | Listed for sale | $139,900$77/sqft |
Source: COLDWELL BANKER NORTHWOODS #9933360 | ||
Public tax history
| Year | Property taxes | Tax assessment |
|---|---|---|
| 2024 | $2,624 +4.9% | $146,271 -17.3% |
| 2023 | $2,503 +1.8% | $176,900 |
| 2022 | $2,459 +16.5% | -- |
Find assessor info on the county website
Neighborhood: 55744
Nearby schools
GreatSchools rating
- 8/10East Rapids ElementaryGrades: K-5Distance: 0.8 mi
- 5/10Robert J. Elkington Middle SchoolGrades: 6-8Distance: 0.6 mi
- 7/10Grand Rapids Senior High SchoolGrades: 9-12Distance: 1 mi

Get pre-qualified for a loan
At Zillow Home Loans, we can pre-qualify you in as little as 5 minutes with no impact to your credit score.An equal housing lender. NMLS #10287.


