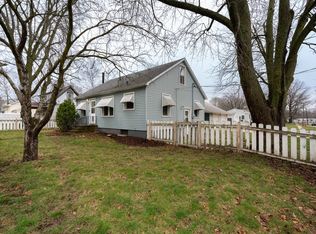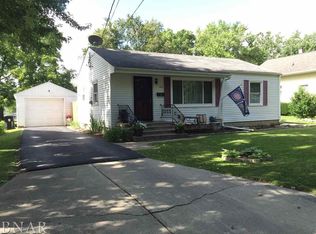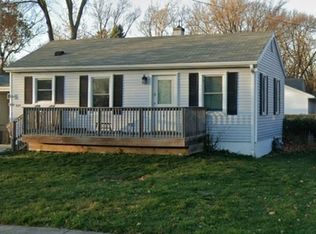Closed
$185,000
702 N Walnut St, Normal, IL 61761
3beds
1,387sqft
Single Family Residence
Built in 1900
8,712 Square Feet Lot
$199,200 Zestimate®
$133/sqft
$1,501 Estimated rent
Home value
$199,200
$185,000 - $215,000
$1,501/mo
Zestimate® history
Loading...
Owner options
Explore your selling options
What's special
This charming 3-bedroom, 1-bath bungalow boasts numerous updates. The kitchen was completely renovated in 2021, featuring new cabinets, butcher block counters, tile flooring, and stainless steel appliances. Additionally, a sump pump was added along with a new furnace and hot water heater in 2021. The home retains its charm with hardwood floors and original woodwork. Enjoy the spacious 24' x 24' detached garage, large fenced yard, and tranquil private patio. You'll love morning coffee all over again on this patio! Additionally, there is a large pivot gate that can open for added entertainment space in front of the garage. Don't miss out on this little gem near ISU campus! Home is being sold as is.
Zillow last checked: 8 hours ago
Listing updated: October 23, 2024 at 11:13am
Listing courtesy of:
Patricia Hadley 309-663-6128,
RE/MAX Choice
Bought with:
Kelly Reel, ABR,AHWD,PSA,SRS
RE/MAX Rising
Source: MRED as distributed by MLS GRID,MLS#: 12152166
Facts & features
Interior
Bedrooms & bathrooms
- Bedrooms: 3
- Bathrooms: 1
- Full bathrooms: 1
Primary bedroom
- Features: Flooring (Wood Laminate), Window Treatments (All), Bathroom (Full)
- Level: Main
- Area: 153 Square Feet
- Dimensions: 9X17
Bedroom 2
- Features: Flooring (Carpet), Window Treatments (All)
- Level: Second
- Area: 121 Square Feet
- Dimensions: 11X11
Bedroom 3
- Features: Flooring (Wood Laminate), Window Treatments (All)
- Level: Second
- Area: 99 Square Feet
- Dimensions: 11X9
Kitchen
- Features: Flooring (Ceramic Tile), Window Treatments (All)
- Level: Main
- Area: 132 Square Feet
- Dimensions: 11X12
Living room
- Features: Flooring (Hardwood), Window Treatments (All)
- Level: Main
- Area: 204 Square Feet
- Dimensions: 12X17
Heating
- Natural Gas, Forced Air
Cooling
- Central Air
Appliances
- Included: Range, Microwave, Dishwasher, Refrigerator, Washer, Dryer, Stainless Steel Appliance(s)
- Laundry: Gas Dryer Hookup, Electric Dryer Hookup
Features
- 1st Floor Bedroom, 1st Floor Full Bath, Historic/Period Mlwk
- Flooring: Hardwood
- Basement: Unfinished,Partial
Interior area
- Total structure area: 1,387
- Total interior livable area: 1,387 sqft
- Finished area below ground: 0
Property
Parking
- Total spaces: 2
- Parking features: Gravel, Garage Door Opener, On Site, Garage Owned, Detached, Garage
- Garage spaces: 2
- Has uncovered spaces: Yes
Accessibility
- Accessibility features: No Disability Access
Features
- Stories: 1
- Fencing: Fenced
Lot
- Size: 8,712 sqft
- Dimensions: 66 X 132
- Features: Landscaped, Mature Trees
Details
- Parcel number: 1427107005
- Special conditions: None
- Other equipment: Ceiling Fan(s), Sump Pump
Construction
Type & style
- Home type: SingleFamily
- Architectural style: Bungalow
- Property subtype: Single Family Residence
Materials
- Fiber Cement
- Foundation: Brick/Mortar
- Roof: Asphalt
Condition
- New construction: No
- Year built: 1900
Utilities & green energy
- Sewer: Public Sewer
- Water: Public
Community & neighborhood
Security
- Security features: Security System
Location
- Region: Normal
- Subdivision: Not Applicable
Other
Other facts
- Listing terms: Conventional
- Ownership: Fee Simple
Price history
| Date | Event | Price |
|---|---|---|
| 10/18/2024 | Sold | $185,000+2.8%$133/sqft |
Source: | ||
| 9/12/2024 | Contingent | $179,900$130/sqft |
Source: | ||
| 9/10/2024 | Listed for sale | $179,900+19.9%$130/sqft |
Source: | ||
| 8/18/2021 | Sold | $150,000+87.5%$108/sqft |
Source: | ||
| 10/31/2017 | Sold | $80,000+0.1%$58/sqft |
Source: Public Record Report a problem | ||
Public tax history
| Year | Property taxes | Tax assessment |
|---|---|---|
| 2024 | $2,105 +8.9% | $31,919 +11.7% |
| 2023 | $1,933 +8.5% | $28,581 -9.5% |
| 2022 | $1,781 +5.4% | $31,597 +29.7% |
Find assessor info on the county website
Neighborhood: 61761
Nearby schools
GreatSchools rating
- 5/10Glenn Elementary SchoolGrades: K-5Distance: 1.2 mi
- 5/10Kingsley Jr High SchoolGrades: 6-8Distance: 1.1 mi
- 7/10Normal Community West High SchoolGrades: 9-12Distance: 2.5 mi
Schools provided by the listing agent
- Elementary: Glenn Elementary
- Middle: Kingsley Jr High
- High: Normal Community West High Schoo
- District: 5
Source: MRED as distributed by MLS GRID. This data may not be complete. We recommend contacting the local school district to confirm school assignments for this home.
Get pre-qualified for a loan
At Zillow Home Loans, we can pre-qualify you in as little as 5 minutes with no impact to your credit score.An equal housing lender. NMLS #10287.


