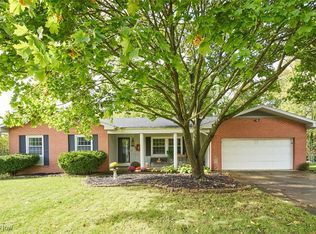Sold for $399,000
$399,000
702 N Revere Rd, Akron, OH 44333
4beds
2,900sqft
Single Family Residence
Built in 1969
0.35 Acres Lot
$414,800 Zestimate®
$138/sqft
$3,139 Estimated rent
Home value
$414,800
$394,000 - $436,000
$3,139/mo
Zestimate® history
Loading...
Owner options
Explore your selling options
What's special
Welcome to the Heart of Bath Township! Located in the highly desirable Revere School District, this beautifully maintained and spacious 4-bedroom, 2.5-bath colonial offers everything you need to feel right at home. Step inside to find stunning hardwood floors throughout and updated energy efficient windows providing plenty of natural light. The remodeled kitchen boasts gorgeous granite countertops, stainless steel appliances, and ample space for casual dining. A seamless flow leads you into the impressive family room, highlighted by exposed beams, and perfect for entertaining. There is a convenient first-floor laundry room and a large pantry for extra storage. Upstairs, you’ll find two oversized bedrooms—including the spacious master suite and private full bath, two additional rooms that can be used as bedrooms, offices, or flex spaces, and a newly remodeled second full bathroom. The finished portion of the basement offers additional living space, while the other half offers abundant storage. Attached 2-car garage with newer door. Fully fenced backyard with large 500 sq. ft. deck. Storage shed remains. Newer roof. With so many incredible features, this home truly has it all! Move-in ready and priced to sell! Don't miss out on this incredible home. Schedule your private showing today!
Zillow last checked: 8 hours ago
Listing updated: May 28, 2025 at 11:37am
Listing Provided by:
Chris Hamed chamed703@gmail.com330-998-4654,
EXP Realty, LLC.
Bought with:
Danielle Valentine, 2022002700
Century 21 DeAnna Realty
Source: MLS Now,MLS#: 5113595 Originating MLS: Akron Cleveland Association of REALTORS
Originating MLS: Akron Cleveland Association of REALTORS
Facts & features
Interior
Bedrooms & bathrooms
- Bedrooms: 4
- Bathrooms: 3
- Full bathrooms: 2
- 1/2 bathrooms: 1
- Main level bathrooms: 1
Heating
- Forced Air, Gas
Cooling
- Central Air
Appliances
- Included: Dryer, Dishwasher, Disposal, Microwave, Range, Refrigerator, Washer
- Laundry: Main Level
Features
- Basement: Full,Partially Finished
- Number of fireplaces: 1
- Fireplace features: Gas, Gas Log, Gas Starter, Living Room
Interior area
- Total structure area: 2,900
- Total interior livable area: 2,900 sqft
- Finished area above ground: 2,400
- Finished area below ground: 500
Property
Parking
- Total spaces: 2
- Parking features: Attached, Electricity, Garage, Garage Door Opener, Paved
- Attached garage spaces: 2
Features
- Levels: Two
- Stories: 2
- Patio & porch: Deck
- Fencing: Chain Link,Full
Lot
- Size: 0.35 Acres
Details
- Additional structures: Shed(s)
- Parcel number: 0402629
- Special conditions: Standard
Construction
Type & style
- Home type: SingleFamily
- Architectural style: Colonial
- Property subtype: Single Family Residence
Materials
- Aluminum Siding, Stone
- Roof: Asphalt,Fiberglass
Condition
- Year built: 1969
Utilities & green energy
- Sewer: Public Sewer
- Water: Public
Community & neighborhood
Location
- Region: Akron
- Subdivision: Revere Manor
Other
Other facts
- Listing terms: Cash,Conventional,FHA
Price history
| Date | Event | Price |
|---|---|---|
| 5/28/2025 | Sold | $399,000-0.2%$138/sqft |
Source: | ||
| 4/23/2025 | Pending sale | $399,900$138/sqft |
Source: | ||
| 4/10/2025 | Listed for sale | $399,900+65.2%$138/sqft |
Source: | ||
| 5/5/2020 | Sold | $242,000-3.2%$83/sqft |
Source: Public Record Report a problem | ||
| 3/13/2020 | Price change | $249,900-3.8%$86/sqft |
Source: Howard Hanna - Akron/Fairlawn #4167966 Report a problem | ||
Public tax history
| Year | Property taxes | Tax assessment |
|---|---|---|
| 2024 | $5,645 +5.9% | $101,050 |
| 2023 | $5,330 +7.8% | $101,050 +25.6% |
| 2022 | $4,945 +2% | $80,452 |
Find assessor info on the county website
Neighborhood: 44333
Nearby schools
GreatSchools rating
- 7/10Bath Elementary SchoolGrades: 3-5Distance: 2.9 mi
- 7/10Revere Middle SchoolGrades: 6-8Distance: 4.1 mi
- 9/10Revere High SchoolGrades: 9-12Distance: 4.3 mi
Schools provided by the listing agent
- District: Revere LSD - 7712
Source: MLS Now. This data may not be complete. We recommend contacting the local school district to confirm school assignments for this home.
Get a cash offer in 3 minutes
Find out how much your home could sell for in as little as 3 minutes with a no-obligation cash offer.
Estimated market value
$414,800
