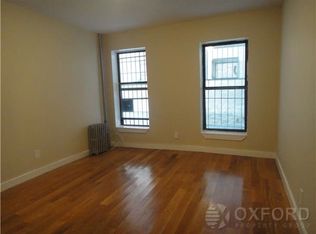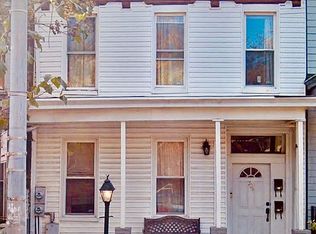Welcome to 702 Monroe Street, truly a modern architectural gem in the heart of Bedford-Stuyvesant, unlike anything you have seen before. This single family townhome was thoughtfully and thoroughly reconceived and completely overhauled top to bottom, by noroof architects, and respects the character of the original historic structure while enhancing its inherent traits. The porcHouse has a delightful front porch and over 2,500 square feet of living space over 3 levels. The parlor level showcases the generous 20 width of the house, with a wide open living area featuring federal trim and original decorative mantel. Smartly tucked away in a central volume, is a full bathroom, mini kitchen or wet bar, and closets. No expense was spared in the smartly designed Chefs kitchen which boasts beautiful Bertazzoni, Frigidaire and Bosch appliances, extra deep sink with disposal, Caesarstone counters, extraordinary storage, custom walnut and white lacquer cabinetry and a spacious butlers pantry. To the rear of the house is another gracious living area - dramatic and beautiful - which establishes a seamless indoor-outdoor connection. A spacious dining area is graced with both an original bluestone mantel and a sweet wood burning Mors stove and through a wall of glass facing south with double doors, leads out into the lush yard, with pavers, grass and built in seating. An additional lounge/den area off the kitchen, has soaring ceilings and allows you to feel like you're outside. This open plan provides abundant flexibility - designed so that you could even turn the front of the house into a comfortable guest suite or separate office and still have a true living and dining room. The original stair, with a new feature skylight above, spirals up to the second floor to the private areas of the house. Three bedrooms, including a Master suite with ensuite bath with double sinks, generous closets, laundry room and office area, are bathed in light streaming in from skylights as well as windows throughout. The lowest level of the house provides additional flexible living space, perfect for a TV room or a play room, plus storage including a bike area accessible from the front yard. Utilizing and restoring the original building envelope, and adding an additional volume, everything inside this house is new and designed to be both beautiful and highly functional. New infrastructure includes, among other things, a new roof membrane, new electrical and plumbing, zoned ducted HVAC system throughout. Nothing was overlooked. This is a renovation as though you did it yourself and didn't miss a thing. Located in burgeoning Bed-Stuy, with new restaurants, cafes, yoga studios opening every other day. Be part of the Bed-Stuy renaissance! Three blocks from the J, Z trains at the Gates stop.
This property is off market, which means it's not currently listed for sale or rent on Zillow. This may be different from what's available on other websites or public sources.

