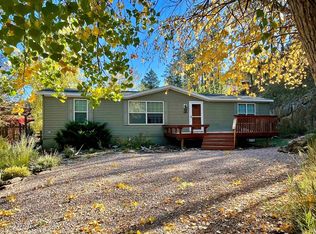This 1983 3 BD (1 not to code), 2 1/2 BA features 10 skylights! It has a propane hot water heat system but also a wood stove and a pellet stove. The kitchen is roomy, the laundry includes a half bath and there is a mudroom at one entrance. The home is cedar sided. The former garage has been converted into a 12'x26' family room w/pellet stove. It feels like an additional living area. The 20'x44' garage has a workshop area, storage area and a walk-in cooler that can be kept at 39 degrees. If you don't want it, convert it back to storage. Above there is an unfinished 880 sq. ft. area. The garage has an overhead door that leads to a 15'x24' concrete pad. Here's the best part - - the property includes a 10 unit mini warehouse storage facility on the upper part of the property. The units are fully rented and the business is licensed with the City. There is plenty of room to raise your rates from $50 to $75-$90 each. The facility was built in 2016 and each unit is 10'x10'. See Addendum...
This property is off market, which means it's not currently listed for sale or rent on Zillow. This may be different from what's available on other websites or public sources.
