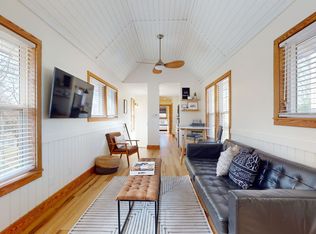Wonderful starter home or investment property in a convenient location!! 1st floor w/ an open layout and beautiful, durable tile floors (2014) throughout the house. SS appliances (2015). 2nd floor w/ master suite w/ walk in closet, bathroom; 2 addit'l bedrooms with jack and jill bathroom. 1 car garage and attic for plenty of storage. Deck! HVAC (2015). ***Great Location: *Less than a mile to 440 or Wade Ave *Near NC State and Meredith College *Lots of nearby restaurants, grocery stores *0.5 mi to Greenway *0.5mi to Raleigh Brewing Co *1.5 blocks to Method Comm Park/Center *1 mi to Kentwood Park (disc golf, tennis courts, playgrounds) *10min drive to Lake Johnson or Umstead State Park *15min to RDU Airport
This property is off market, which means it's not currently listed for sale or rent on Zillow. This may be different from what's available on other websites or public sources.
