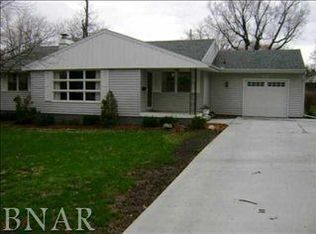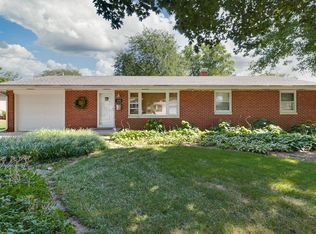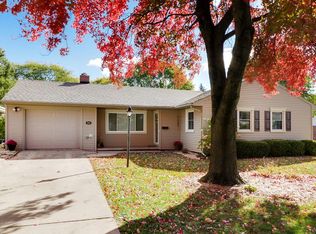Closed
$230,000
702 Maple Pl, Normal, IL 61761
3beds
2,347sqft
Single Family Residence
Built in 1955
0.26 Acres Lot
$258,900 Zestimate®
$98/sqft
$1,978 Estimated rent
Home value
$258,900
$246,000 - $272,000
$1,978/mo
Zestimate® history
Loading...
Owner options
Explore your selling options
What's special
Welcome home to this spacious 3 bedroom, 2 bath brick ranch on a desirable corner lot in the sought-after Maplewood Heights neighborhood. This charming home features an open concept living and dining area, perfect for entertaining guests! The kitchen features granite countertops, four burner gas stove with griddle and a pantry with pull out drawers. With new carpet and fresh paint this home is truly move in ready. Mature trees provide a tranquil setting when spending time in the large yard with beautifully landscaped flowerbeds waiting to bloom. Relax on one of the two decks or invite the neighbors over. Located in a quiet neighborhood close to shops, restaurants, and transportation, this home is perfect for anyone looking for comfortable living in a prime location.
Zillow last checked: 8 hours ago
Listing updated: May 10, 2023 at 10:06am
Listing courtesy of:
Laura Thompson 309-824-8004,
RE/MAX Rising
Bought with:
Stacia Jewett
Keller Williams Revolution
Source: MRED as distributed by MLS GRID,MLS#: 11749137
Facts & features
Interior
Bedrooms & bathrooms
- Bedrooms: 3
- Bathrooms: 2
- Full bathrooms: 2
Primary bedroom
- Features: Flooring (Carpet), Window Treatments (Blinds)
- Level: Main
- Area: 154 Square Feet
- Dimensions: 14X11
Bedroom 2
- Features: Flooring (Carpet), Window Treatments (Blinds)
- Level: Main
- Area: 121 Square Feet
- Dimensions: 11X11
Bedroom 3
- Features: Flooring (Carpet), Window Treatments (Blinds)
- Level: Main
- Area: 121 Square Feet
- Dimensions: 11X11
Bonus room
- Features: Flooring (Ceramic Tile)
- Level: Basement
- Area: 170 Square Feet
- Dimensions: 17X10
Dining room
- Features: Flooring (Ceramic Tile), Window Treatments (Blinds)
- Level: Main
- Area: 100 Square Feet
- Dimensions: 10X10
Family room
- Features: Flooring (Ceramic Tile)
- Level: Basement
- Area: 294 Square Feet
- Dimensions: 14X21
Foyer
- Features: Flooring (Ceramic Tile)
- Level: Main
- Area: 77 Square Feet
- Dimensions: 7X11
Kitchen
- Features: Flooring (Ceramic Tile)
- Level: Main
- Area: 110 Square Feet
- Dimensions: 11X10
Living room
- Features: Flooring (Carpet), Window Treatments (Bay Window(s))
- Level: Main
- Area: 260 Square Feet
- Dimensions: 20X13
Heating
- Natural Gas
Cooling
- Central Air
Appliances
- Laundry: Gas Dryer Hookup, In Unit, Laundry Chute, Sink
Features
- 1st Floor Bedroom, 1st Floor Full Bath, Dining Combo
- Flooring: Carpet
- Basement: Partially Finished,Full
- Attic: Full
- Number of fireplaces: 1
- Fireplace features: Wood Burning, Living Room
Interior area
- Total structure area: 2,347
- Total interior livable area: 2,347 sqft
- Finished area below ground: 500
Property
Parking
- Total spaces: 3
- Parking features: Concrete, Garage Door Opener, On Site, Garage Owned, Attached, Driveway, Owned, Garage
- Attached garage spaces: 1
- Has uncovered spaces: Yes
Accessibility
- Accessibility features: No Disability Access
Features
- Stories: 1
- Patio & porch: Deck
Lot
- Size: 0.26 Acres
- Dimensions: 114 X 100
- Features: Corner Lot, Mature Trees
Details
- Additional structures: Shed(s)
- Parcel number: 1434177007
- Special conditions: None
Construction
Type & style
- Home type: SingleFamily
- Architectural style: Ranch
- Property subtype: Single Family Residence
Materials
- Brick
- Foundation: Block
- Roof: Asphalt
Condition
- New construction: No
- Year built: 1955
Utilities & green energy
- Sewer: Public Sewer
- Water: Public
Community & neighborhood
Location
- Region: Normal
- Subdivision: Maplewood
Other
Other facts
- Listing terms: Conventional
- Ownership: Fee Simple
Price history
| Date | Event | Price |
|---|---|---|
| 5/10/2023 | Sold | $230,000+25%$98/sqft |
Source: | ||
| 4/3/2023 | Contingent | $184,000$78/sqft |
Source: | ||
| 3/31/2023 | Listed for sale | $184,000$78/sqft |
Source: | ||
Public tax history
| Year | Property taxes | Tax assessment |
|---|---|---|
| 2024 | $4,818 +97% | $65,342 +11.7% |
| 2023 | $2,445 -4.7% | $58,508 +10.7% |
| 2022 | $2,567 -2.3% | $52,857 +6% |
Find assessor info on the county website
Neighborhood: 61761
Nearby schools
GreatSchools rating
- 5/10Glenn Elementary SchoolGrades: K-5Distance: 0.7 mi
- 5/10Kingsley Jr High SchoolGrades: 6-8Distance: 1.3 mi
- 7/10Normal Community West High SchoolGrades: 9-12Distance: 3.2 mi
Schools provided by the listing agent
- Elementary: Glenn Elementary
- Middle: Kingsley Jr High
- High: Normal Community West High Schoo
- District: 5
Source: MRED as distributed by MLS GRID. This data may not be complete. We recommend contacting the local school district to confirm school assignments for this home.
Get pre-qualified for a loan
At Zillow Home Loans, we can pre-qualify you in as little as 5 minutes with no impact to your credit score.An equal housing lender. NMLS #10287.


