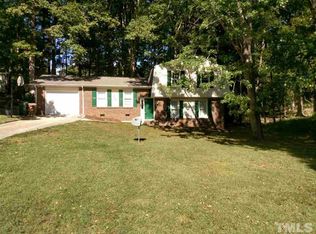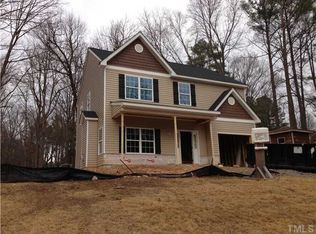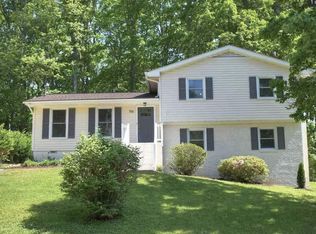You don't want to miss the opportunity to call this beautiful gem yours! In addition to the new look of the exterior. Updated baths, a NEW kitchen, and room to grow! The basement has another large room w/ bath and second living room! The layout upstairs shows a perfect balance of maintaining division of space while still feeling open. Walk outside and you'll find a massive backyard for the dog or kids to play. And on top of all that ... you can't beat the location - close to all downtown Cary has to offer!
This property is off market, which means it's not currently listed for sale or rent on Zillow. This may be different from what's available on other websites or public sources.


