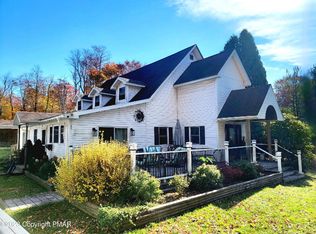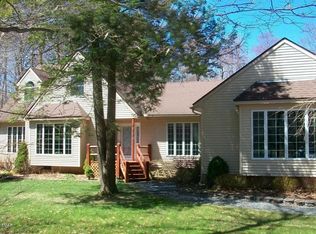Sold for $312,000 on 06/28/24
$312,000
702 Kuhenbeaker Rd, Long Pond, PA 18334
7beds
1,428sqft
Single Family Residence
Built in 1902
9.6 Acres Lot
$-- Zestimate®
$218/sqft
$3,273 Estimated rent
Home value
Not available
Estimated sales range
Not available
$3,273/mo
Zestimate® history
Loading...
Owner options
Explore your selling options
What's special
The property is under contract and accepting back up offers only at this time. ''Unlock the potential of this diamond in the rough horse farmette, offering a remarkable opportunity to restore to its full splendor on 9.6 acres with 2 homes. The Cape Cod home presents a canvas for extensive renovation, to your vision. The second residence, a transformed trailer with sheet rock walls, a partially finished basement, sunroom addition with wood-stove, central A/C, and tiled bathroom, offers immediate comfort and versatile potential. The property's allure is enhanced by a large back deck overlooking the horse paddocks, a pole barn measuring 46 x 48 with mat stalls (measuring 10x12), a feed room, tack area, and solar pane The expansive 9.6-acre flat cleared acreage presents 4 ample turn-out paddocks, a large run-in shed, and an 80x100 riding ring with wooden fencing, ensuring ample space for equestrian pursuits. With plenty of storage for hay and borders adjacent to the Bethlehem water shed, the property offers seemingly unlimited miles of trails for the avid equestrian enthusiast. The inclusion of a chicken coop with chickens and 2 additional sheds further amplifies the property's potential for a sustainable and picturesque lifestyle.
With your vision and restoration efforts, the Cape Cod home could offer 3-4 bedrooms, 2 baths, wood floors, a stone fireplace, and versatile living spaces. The main floor presents flexibility with the option for a bedroom, formal dining room, or office, complemented by an attached oversized garage and carport with storage above. The potential for the trailer as a guest house or income property further enhances the investment value.
Conveniently located near highways and shopping while maintaining the allure of the beautiful Pocono's countryside, this property offers the perfect blend of accessibility and rural tranquility. Live the dream life of a horse enthusiast in this paradise farmette, where the potential for restoration and modernization aligns with the promise of a truly exceptional lifestyle."
Zillow last checked: 8 hours ago
Listing updated: February 14, 2025 at 02:10pm
Listed by:
Stephanie Troiani, Associate Broker 570-856-2002,
RE/MAX of the Poconos
Bought with:
Stephanie Troiani, Associate Broker, AB068913
RE/MAX of the Poconos
Source: PMAR,MLS#: PM-115295
Facts & features
Interior
Bedrooms & bathrooms
- Bedrooms: 7
- Bathrooms: 3
- Full bathrooms: 3
Primary bedroom
- Description: Trailer
- Level: First
- Area: 101.67
- Dimensions: 14.3 x 7.11
Bedroom 2
- Description: Trailer
- Level: First
- Area: 113.12
- Dimensions: 11.2 x 10.1
Bedroom 3
- Description: Cape Cod
- Level: First
- Area: 131.76
- Dimensions: 12.2 x 10.8
Bedroom 4
- Description: Cape Cod
- Level: Second
- Area: 172.26
- Dimensions: 17.4 x 9.9
Bathroom 2
- Description: Trailer
- Level: First
- Area: 50.4
- Dimensions: 8 x 6.3
Bathroom 3
- Description: Cape Cod
- Level: First
- Area: 58.66
- Dimensions: 9.6 x 6.11
Bathroom 4
- Description: Cape Cod
- Level: Second
- Area: 28.7
- Dimensions: 7 x 4.1
Bonus room
- Description: Cape Cod
- Level: First
- Area: 74.75
- Dimensions: 11.5 x 6.5
Dining room
- Description: Trailer
- Level: First
- Area: 68.32
- Dimensions: 11.2 x 6.1
Other
- Description: Trailer
- Level: First
- Area: 93.6
- Dimensions: 11.7 x 8
Kitchen
- Description: Trailer
- Level: First
- Area: 71.04
- Dimensions: 11.1 x 6.4
Kitchen
- Description: Cape Cod
- Level: First
- Area: 112.1
- Dimensions: 11.8 x 9.5
Living room
- Description: Trailer
- Level: First
- Area: 118.29
- Dimensions: 11.7 x 10.11
Living room
- Description: Cape Cod
- Level: First
- Area: 218.55
- Dimensions: 15.5 x 14.1
Other
- Description: Garage
- Level: First
- Area: 375.24
- Dimensions: 21.2 x 17.7
Other
- Description: Hallway Cape Cod
- Level: Second
- Area: 163.08
- Dimensions: 15.1 x 10.8
Heating
- Wood Stove, Electric, Oil
Cooling
- Ceiling Fan(s), Central Air
Appliances
- Included: Gas Range, Refrigerator, Water Heater, Microwave, Washer, Dryer
- Laundry: Electric Dryer Hookup, Washer Hookup
Features
- Flooring: Carpet, Concrete, Laminate, Tile, Vinyl, Wood
- Basement: Walk-Out Access,Finished
- Has fireplace: Yes
- Common walls with other units/homes: No Common Walls
Interior area
- Total structure area: 1,428
- Total interior livable area: 1,428 sqft
- Finished area above ground: 1,428
- Finished area below ground: 0
Property
Parking
- Total spaces: 1
- Parking features: Garage, Carport
- Garage spaces: 1
- Has carport: Yes
Features
- Stories: 1
Lot
- Size: 9.60 Acres
- Features: Adjoins State Lands, Level, Cleared, Not In Development
Details
- Additional structures: Barn(s), Mobile Home, Shed(s), Storage
- Parcel number: 20.4.1.94
- Zoning description: Residential
- Horse amenities: Stable(s)
Construction
Type & style
- Home type: SingleFamily
- Architectural style: Cape Cod
- Property subtype: Single Family Residence
Materials
- Vinyl Siding
- Foundation: Slab
- Roof: Asphalt,Fiberglass
Condition
- Year built: 1902
Utilities & green energy
- Sewer: Septic Tank
- Water: Shared Well
Community & neighborhood
Location
- Region: Long Pond
- Subdivision: None
HOA & financial
HOA
- Has HOA: No
Other
Other facts
- Listing terms: Cash,Conventional
- Road surface type: Paved
Price history
| Date | Event | Price |
|---|---|---|
| 6/28/2024 | Sold | $312,000+4%$218/sqft |
Source: PMAR #PM-115295 Report a problem | ||
| 5/18/2024 | Listed for sale | $300,000+20%$210/sqft |
Source: PMAR #PM-115295 Report a problem | ||
| 7/31/2015 | Sold | $250,000-16.4%$175/sqft |
Source: Public Record Report a problem | ||
| 10/11/2014 | Listing removed | $1,200$1/sqft |
Source: Cindy Stys Equestrian & Country Properties, Ltd. Report a problem | ||
| 8/1/2014 | Listed for rent | $1,200$1/sqft |
Source: Cindy Stys Equestrian & Country Prop., Ltd. #PM-13944 Report a problem | ||
Public tax history
| Year | Property taxes | Tax assessment |
|---|---|---|
| 2025 | $6,419 +8.4% | $215,880 |
| 2024 | $5,921 +7.2% | $215,880 |
| 2023 | $5,524 +1.8% | $215,880 |
Find assessor info on the county website
Neighborhood: 18334
Nearby schools
GreatSchools rating
- 7/10Tobyhanna El CenterGrades: K-6Distance: 4.1 mi
- 4/10Pocono Mountain West Junior High SchoolGrades: 7-8Distance: 4.5 mi
- 7/10Pocono Mountain West High SchoolGrades: 9-12Distance: 4.5 mi

Get pre-qualified for a loan
At Zillow Home Loans, we can pre-qualify you in as little as 5 minutes with no impact to your credit score.An equal housing lender. NMLS #10287.

