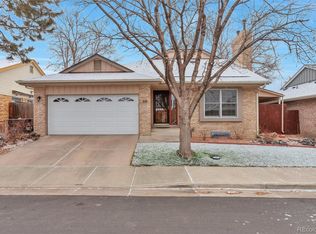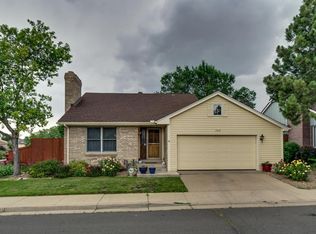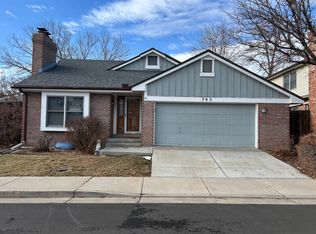This meticulously maintained ranch style home is perfect for those looking for a low maintenance lifestyle! Upon walking through the front door, you're greeted by vaulted ceilings and an open floor plan. The main floor offers the living and dining rooms that open up to the updated kitchen with slab granite countertops and stainless steel appliances. The master bedroom boasts a walk-in closet and en-suite full bath. Rounding out the main floor is a guest bedroom and 3/4 bath. The basement has been finished to include a family room with built-ins, a huge bedroom with walk-in closet, 3/4 bath, laundry room, and plenty of storage space. The fully fenced back yard is landscaped with low maintenance rock and features a new covered 21' x 12' deck with skylights. New roof in 2019. New exterior paint in 2018. New vinyl windows and sliding glass door in 2015/16. 2 car attached garage with newer garage door. Conveniently located to Apache Mesa Park, shopping, dining, RTD bus lines & R-Line light rail, and highway access to DIA.
This property is off market, which means it's not currently listed for sale or rent on Zillow. This may be different from what's available on other websites or public sources.


