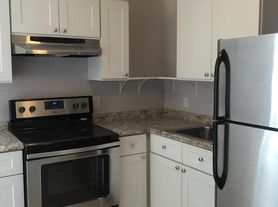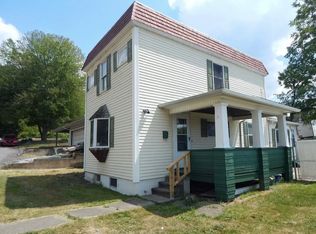WEST PITTSTON RENTAL AVAILABLE
Come check out this newly renovated 3 bedroom 2 bathroom single family home in West Pittston! A short drive to many local restaurants. This home features new flooring, fresh paint and an updated kitchen and bathrooms with new appliances and W/D hookup on main floor. Call/Text me to schedule your showing today before it's gone!
Includes:
Refrigerator
Stove
Dishwasher
TENANT PAYS - All Utilities
First month and security required at lease signing
Rental Criteria :
$1,585/month
PETS CONSIDERED AT $50/monthly
NOT APPROVED BY SECTION 8
BACKGROUND CHECK
EVICTION CHECK
CREDIT CHECK
Verify employment and must have 3x take home rent. Rental Screening is $40/per adult and non refundable.
PLEASE TEXT ME for questions/showings
I am a licensed real estate agent**
TENANT PAYS - All Utilities
First month and security required at lease signing
Rental Criteria :
$1,585/month
PETS CONSIDERED AT $50/monthly
NOT APPROVED BY SECTION 8
BACKGROUND CHECK
EVICTION CHECK
CREDIT CHECK
Verify employment and must have 3x take home rent. Rental Screening is $40/per adult and non refundable.
PLEASE MESSAGE for questions/details
I am a licensed real estate agent**
House for rent
$1,585/mo
702 Jenkins St, West Pittston, PA 18643
3beds
1,200sqft
Price may not include required fees and charges.
Single family residence
Available now
Cats, small dogs OK
-- A/C
Hookups laundry
Off street parking
Baseboard
What's special
Fresh paintNew appliancesUpdated kitchen
- 20 days |
- -- |
- -- |
Travel times
Looking to buy when your lease ends?
Consider a first-time homebuyer savings account designed to grow your down payment with up to a 6% match & 3.83% APY.
Facts & features
Interior
Bedrooms & bathrooms
- Bedrooms: 3
- Bathrooms: 2
- Full bathrooms: 2
Heating
- Baseboard
Appliances
- Included: Dishwasher, Oven, Refrigerator, WD Hookup
- Laundry: Hookups
Features
- WD Hookup
Interior area
- Total interior livable area: 1,200 sqft
Property
Parking
- Parking features: Off Street
- Details: Contact manager
Features
- Exterior features: Heating system: Baseboard, No Utilities included in rent
Details
- Parcel number: 65D11SE4013025
Construction
Type & style
- Home type: SingleFamily
- Property subtype: Single Family Residence
Community & HOA
Location
- Region: West Pittston
Financial & listing details
- Lease term: 1 Year
Price history
| Date | Event | Price |
|---|---|---|
| 9/23/2025 | Price change | $1,585-3.9%$1/sqft |
Source: Zillow Rentals | ||
| 8/22/2025 | Listed for rent | $1,650$1/sqft |
Source: Zillow Rentals | ||
| 8/12/2025 | Listing removed | $179,900$150/sqft |
Source: Luzerne County AOR #25-1896 | ||
| 7/9/2025 | Price change | $179,900-2.8%$150/sqft |
Source: Luzerne County AOR #25-1896 | ||
| 6/11/2025 | Price change | $185,000-2.1%$154/sqft |
Source: Luzerne County AOR #25-1896 | ||

