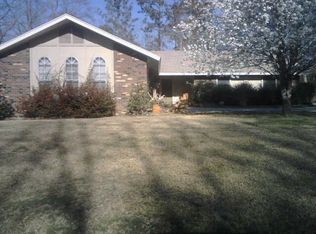Midtown location with some of Hattiesburg's highest valued homes nearby. Pre-inspected and move-in ready! Bricked ranch styled one-story with 4 Bedrooms, 2 Baths; great room with wood-burning fireplace and vaulted ceiling; laminate wood flooring throughout; separate dining plus bay windowed breakfast; screened back porch; fenced backyard with outside storage building; large 2-car garage plus separate storage room. Old Republic Home Protection provided for new homeowner!
This property is off market, which means it's not currently listed for sale or rent on Zillow. This may be different from what's available on other websites or public sources.

