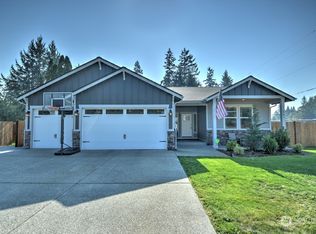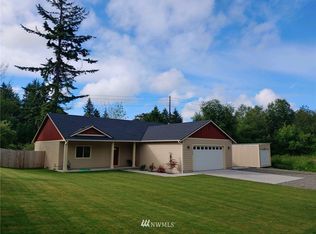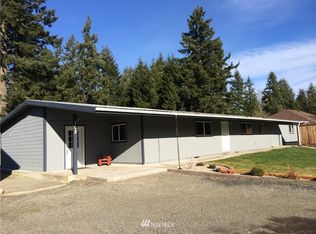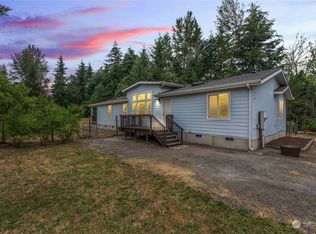Sold
Listed by:
Cindy Harris,
eXp Realty,
Dennis King,
eXp Realty
Bought with: Nexthome NW Experts
$554,950
702 Hubbard Rd SE, Rainier, WA 98576
3beds
2,221sqft
Single Family Residence
Built in 2018
0.29 Acres Lot
$554,400 Zestimate®
$250/sqft
$2,815 Estimated rent
Home value
$554,400
$521,000 - $593,000
$2,815/mo
Zestimate® history
Loading...
Owner options
Explore your selling options
What's special
Welcome to the Rainier Ridge neighborhood! This beautiful home features an open-concept living room, dining area, and spacious kitchen with granite countertops, stainless steel appliances, and a large pantry. With 4 bedrooms (3-bedroom septic) plus a versatile flex room with a closet, it can easily serve as a 5th bedroom. The primary suite boasts a 5-piece bath and walk-in closet. Step outside to enjoy a lovely covered patio and a fully fenced backyard with a playground, all on nearly 1/3 acre. The home also includes a 3-car garage, offering plenty of space for storage and parking. Quiet, spacious, and perfect for play!
Zillow last checked: 8 hours ago
Listing updated: January 13, 2025 at 04:03am
Listed by:
Cindy Harris,
eXp Realty,
Dennis King,
eXp Realty
Bought with:
Kent Bergsagel, 103880
Nexthome NW Experts
Source: NWMLS,MLS#: 2300899
Facts & features
Interior
Bedrooms & bathrooms
- Bedrooms: 3
- Bathrooms: 3
- Full bathrooms: 2
- 1/2 bathrooms: 1
- Main level bathrooms: 1
Primary bedroom
- Level: Second
Bedroom
- Level: Second
Bedroom
- Level: Second
Bathroom full
- Level: Second
Bathroom full
- Level: Second
Other
- Level: Main
Bonus room
- Level: Second
Den office
- Level: Main
Dining room
- Level: Main
Entry hall
- Level: Main
Other
- Level: Second
Family room
- Level: Main
Kitchen with eating space
- Level: Main
Utility room
- Level: Second
Heating
- Forced Air
Cooling
- Central Air
Appliances
- Included: Dishwasher(s), Dryer(s), Microwave(s), Refrigerator(s), Stove(s)/Range(s), Washer(s)
Features
- Bath Off Primary, Dining Room, Walk-In Pantry
- Flooring: Ceramic Tile, Laminate, Carpet
- Basement: None
- Has fireplace: No
Interior area
- Total structure area: 2,221
- Total interior livable area: 2,221 sqft
Property
Parking
- Total spaces: 3
- Parking features: Driveway, Attached Garage, RV Parking
- Attached garage spaces: 3
Features
- Levels: Two
- Stories: 2
- Entry location: Main
- Patio & porch: Bath Off Primary, Ceramic Tile, Dining Room, Laminate, Walk-In Closet(s), Walk-In Pantry, Wall to Wall Carpet
Lot
- Size: 0.29 Acres
- Features: Paved, Sidewalk, Fenced-Fully, High Speed Internet, Outbuildings, Patio, RV Parking
- Topography: Level
Details
- Parcel number: 21604330200
- Special conditions: Standard
Construction
Type & style
- Home type: SingleFamily
- Property subtype: Single Family Residence
Materials
- Stone, Wood Siding, Wood Products
- Foundation: Poured Concrete
- Roof: Composition
Condition
- Year built: 2018
- Major remodel year: 2018
Utilities & green energy
- Electric: Company: PSE
- Sewer: Septic Tank, Company: Septic
- Water: Public, Company: City of Rainier
Community & neighborhood
Location
- Region: Rainier
- Subdivision: Rainier
HOA & financial
HOA
- HOA fee: $250 annually
Other
Other facts
- Listing terms: Cash Out,Conventional,FHA,VA Loan
- Cumulative days on market: 158 days
Price history
| Date | Event | Price |
|---|---|---|
| 12/13/2024 | Sold | $554,950+0.9%$250/sqft |
Source: | ||
| 11/13/2024 | Pending sale | $549,950$248/sqft |
Source: | ||
| 10/18/2024 | Listed for sale | $549,950+69.3%$248/sqft |
Source: | ||
| 6/8/2018 | Sold | $324,900+518.9%$146/sqft |
Source: | ||
| 1/24/2014 | Sold | $52,500$24/sqft |
Source: | ||
Public tax history
| Year | Property taxes | Tax assessment |
|---|---|---|
| 2024 | $5,247 +21.6% | $505,800 +9.9% |
| 2023 | $4,315 +3.6% | $460,100 -1.5% |
| 2022 | $4,164 +4.9% | $467,100 +21.4% |
Find assessor info on the county website
Neighborhood: 98576
Nearby schools
GreatSchools rating
- 5/10Rainier Primary SchoolGrades: PK-5Distance: 0.9 mi
- 6/10Rainier Middle SchoolGrades: 6-8Distance: 0.7 mi
- 5/10Rainier Senior High SchoolGrades: 9-12Distance: 0.7 mi

Get pre-qualified for a loan
At Zillow Home Loans, we can pre-qualify you in as little as 5 minutes with no impact to your credit score.An equal housing lender. NMLS #10287.



