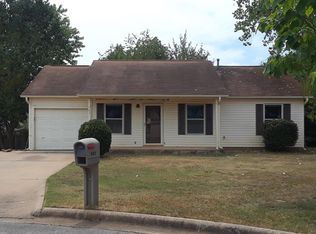Sold for $179,000 on 10/04/24
$179,000
702 Heather Way, Barling, AR 72923
3beds
1,191sqft
Single Family Residence
Built in 1988
5,227.2 Square Feet Lot
$180,700 Zestimate®
$150/sqft
$1,347 Estimated rent
Home value
$180,700
$157,000 - $208,000
$1,347/mo
Zestimate® history
Loading...
Owner options
Explore your selling options
What's special
Welcome to this beautifully remodeled home that blends modern elegance with timeless charm. Step inside and be greeted by a stunning open concept design that seamlessly combines comfort and style. The spacious living area features large windows that fill the room with natural light, illuminating the gorgeous floors and accentuating the fresh, neutral color palette throughout. The room is perfect for relaxation or entertaining, with ample space for cozy furniture arrangements and a cozy fireplace as the focal point. Adjacent to the living room is a stunning, fully renovated kitchen. The kitchen features sleek and modern cabinetry, providing plenty of storage space for all your culinary needs. The countertops are made of high-quality materials - quartz, offering both durability and visual appeal. The bathrooms have been transformed into luxurious retreats. Elegant fixtures, such as modern sinks and faucets, have been installed, creating a spa-like atmosphere. The exterior of the house has been freshly painted and updated with attractive siding, as well as a new fence ensuring it has great curb appeal. In summary, this newly remodeled home is a testament to modern design and comfort. From the inviting living spaces to the stylish kitchen and luxurious bathrooms, every detail has been carefully considered to create a harmonious and welcoming environment. With its updated features and aesthetic appeal, this home is ready to provide you with a haven of relaxation and enjoyment for years to come. Agent owned.
Zillow last checked: 8 hours ago
Listing updated: October 04, 2024 at 08:17am
Listed by:
Jacki O'Reilly 817-995-3674,
Epique Realty Arkansas
Bought with:
Suzanne Easley, SA00059447
Sagely & Edwards Realtors
Source: Western River Valley BOR,MLS#: 1075159Originating MLS: Fort Smith Board of Realtors
Facts & features
Interior
Bedrooms & bathrooms
- Bedrooms: 3
- Bathrooms: 2
- Full bathrooms: 2
Heating
- Central
Cooling
- Central Air, Electric
Appliances
- Included: Dishwasher, Electric Water Heater, Disposal, Microwave, Range
- Laundry: Electric Dryer Hookup, Washer Hookup, Dryer Hookup
Features
- Ceiling Fan(s), Granite Counters, Pantry, Tile Counters, Walk-In Closet(s)
- Flooring: Ceramic Tile, Laminate, Simulated Wood
- Windows: Blinds
- Number of fireplaces: 1
- Fireplace features: Family Room, Wood Burning
Interior area
- Total interior livable area: 1,191 sqft
Property
Parking
- Total spaces: 1
- Parking features: Attached, Garage, Garage Door Opener
- Has attached garage: Yes
- Covered spaces: 1
Features
- Levels: One
- Stories: 1
- Patio & porch: Deck
- Exterior features: Concrete Driveway
- Pool features: None
- Fencing: Back Yard,Privacy,Wood
Lot
- Size: 5,227 sqft
- Dimensions: .12 acres
- Features: City Lot, Subdivision
Details
- Parcel number: 6163200090000000
- Other equipment: Satellite Dish
Construction
Type & style
- Home type: SingleFamily
- Property subtype: Single Family Residence
Materials
- Brick, Vinyl Siding
- Foundation: Slab
- Roof: Architectural,Shingle
Condition
- Year built: 1988
Utilities & green energy
- Sewer: Public Sewer
- Water: Public
- Utilities for property: Electricity Available, Sewer Available, Water Available
Community & neighborhood
Security
- Security features: Fire Alarm, Smoke Detector(s)
Location
- Region: Barling
- Subdivision: Heatheridge Est I
Other
Other facts
- Road surface type: Paved
Price history
| Date | Event | Price |
|---|---|---|
| 10/4/2024 | Sold | $179,000+8.5%$150/sqft |
Source: Western River Valley BOR #1075159 | ||
| 6/13/2024 | Sold | $165,000-8.3%$139/sqft |
Source: | ||
| 8/18/2023 | Sold | $180,000+41.2%$151/sqft |
Source: Western River Valley BOR #1066945 | ||
| 7/18/2022 | Sold | $127,500+84.8%$107/sqft |
Source: Public Record | ||
| 4/9/2002 | Sold | $69,000+40.8%$58/sqft |
Source: Agent Provided | ||
Public tax history
| Year | Property taxes | Tax assessment |
|---|---|---|
| 2024 | $497 -50.2% | $17,940 |
| 2023 | $997 | $17,940 |
| 2022 | $997 | $17,940 |
Find assessor info on the county website
Neighborhood: 72923
Nearby schools
GreatSchools rating
- 6/10Barling Elementary SchoolGrades: PK-5Distance: 0.8 mi
- 10/10L. A. Chaffin Jr. High SchoolGrades: 6-8Distance: 2.2 mi
- 8/10Southside High SchoolGrades: 9-12Distance: 4.9 mi
Schools provided by the listing agent
- Elementary: Barling
- Middle: Chaffin
- High: Northside
- District: Barling
Source: Western River Valley BOR. This data may not be complete. We recommend contacting the local school district to confirm school assignments for this home.

Get pre-qualified for a loan
At Zillow Home Loans, we can pre-qualify you in as little as 5 minutes with no impact to your credit score.An equal housing lender. NMLS #10287.
