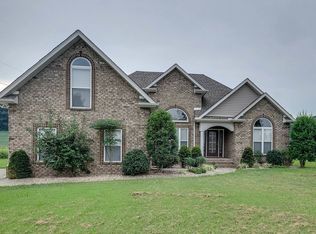Closed
$423,900
702 Gunn Ln, Springfield, TN 37172
3beds
2,154sqft
Single Family Residence, Residential
Built in 2007
0.49 Acres Lot
$430,300 Zestimate®
$197/sqft
$2,208 Estimated rent
Home value
$430,300
$383,000 - $482,000
$2,208/mo
Zestimate® history
Loading...
Owner options
Explore your selling options
What's special
Beautiful ranch home with 3 bedrooms and 2.5 baths. Great room with hardwood floors, separate dining room, eat in kitchen with breakfast area and appliances stay in the kitchen. Also has a bar area and pantry. Large bonus room upstairs with a half bath for convenance. Master has a large shower and 2 vanities plus a walk-in shower. separate utility room. this home back up to a farm with lots of privacy. 2 car garage. Very neat and clean
Zillow last checked: 8 hours ago
Listing updated: October 02, 2025 at 07:17am
Listing Provided by:
Donna Shell 615-347-4122,
Crye-Leike, Inc., REALTORS
Bought with:
Jake Thibodeau, 369765
simpliHOM
Source: RealTracs MLS as distributed by MLS GRID,MLS#: 2930435
Facts & features
Interior
Bedrooms & bathrooms
- Bedrooms: 3
- Bathrooms: 3
- Full bathrooms: 2
- 1/2 bathrooms: 1
- Main level bedrooms: 3
Heating
- Central
Cooling
- Central Air, Electric
Appliances
- Included: Electric Oven, Electric Range, Range, Dishwasher, Ice Maker, Microwave, Refrigerator
- Laundry: Electric Dryer Hookup, Washer Hookup
Features
- Ceiling Fan(s), Extra Closets, Walk-In Closet(s), High Speed Internet
- Flooring: Carpet, Wood, Tile
- Basement: None,Crawl Space
- Has fireplace: No
Interior area
- Total structure area: 2,154
- Total interior livable area: 2,154 sqft
- Finished area above ground: 2,154
Property
Parking
- Total spaces: 2
- Parking features: Garage Door Opener, Garage Faces Side
- Garage spaces: 2
Features
- Levels: Two
- Stories: 2
- Patio & porch: Patio, Covered, Porch
Lot
- Size: 0.49 Acres
- Dimensions: 165.10 x 117.37 x 189.64
- Features: Corner Lot, Level, Wooded
- Topography: Corner Lot,Level,Wooded
Details
- Parcel number: 092B B 01700 000
- Special conditions: Standard
- Other equipment: Satellite Dish
Construction
Type & style
- Home type: SingleFamily
- Architectural style: Ranch
- Property subtype: Single Family Residence, Residential
Materials
- Brick
- Roof: Asphalt
Condition
- New construction: No
- Year built: 2007
Utilities & green energy
- Sewer: Public Sewer
- Water: Public
- Utilities for property: Electricity Available, Water Available, Cable Connected
Community & neighborhood
Security
- Security features: Smoke Detector(s)
Location
- Region: Springfield
- Subdivision: Timberlake Est Sec 14 Ph 2
Price history
| Date | Event | Price |
|---|---|---|
| 10/1/2025 | Sold | $423,900-0.2%$197/sqft |
Source: | ||
| 9/2/2025 | Contingent | $424,900$197/sqft |
Source: | ||
| 8/15/2025 | Price change | $424,900-1.2%$197/sqft |
Source: | ||
| 7/17/2025 | Price change | $429,900-2.3%$200/sqft |
Source: | ||
| 7/8/2025 | Listed for sale | $439,900+1156.9%$204/sqft |
Source: | ||
Public tax history
| Year | Property taxes | Tax assessment |
|---|---|---|
| 2025 | $2,458 +3.6% | $94,725 |
| 2024 | $2,373 | $94,725 |
| 2023 | $2,373 +10.1% | $94,725 +60.3% |
Find assessor info on the county website
Neighborhood: 37172
Nearby schools
GreatSchools rating
- 3/10Crestview Elementary SchoolGrades: K-5Distance: 3.1 mi
- 8/10Innovation Academy of Robertson CountyGrades: 6-10Distance: 3.2 mi
- 3/10Springfield High SchoolGrades: 9-12Distance: 1.3 mi
Schools provided by the listing agent
- Elementary: Crestview Elementary School
- Middle: Springfield Middle
- High: Springfield High School
Source: RealTracs MLS as distributed by MLS GRID. This data may not be complete. We recommend contacting the local school district to confirm school assignments for this home.
Get a cash offer in 3 minutes
Find out how much your home could sell for in as little as 3 minutes with a no-obligation cash offer.
Estimated market value$430,300
Get a cash offer in 3 minutes
Find out how much your home could sell for in as little as 3 minutes with a no-obligation cash offer.
Estimated market value
$430,300
