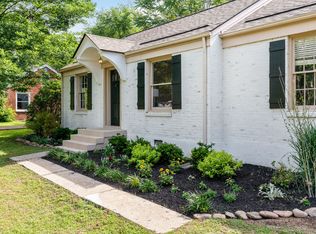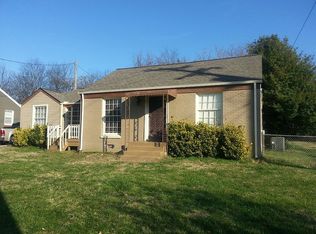Closed
$524,700
702 Groves Park Rd, Nashville, TN 37206
2beds
1,063sqft
Single Family Residence, Residential
Built in 1950
9,147.6 Square Feet Lot
$529,900 Zestimate®
$494/sqft
$1,948 Estimated rent
Home value
$529,900
$493,000 - $567,000
$1,948/mo
Zestimate® history
Loading...
Owner options
Explore your selling options
What's special
Enchanting, renovated cottage surrounded by a lush, garden-like yard, this home offers a serene oasis just steps away from the pulse of the city. New roof last year. Hardwood floors, granite counters, stainless steel appliances, and recently remodeled bathroom. Inviting covered patio, perfect for enjoying lazy afternoons with a book or hosting intimate gatherings with friends and family. Conveniently located, a short stroll to Rosepepper, Two Ten Jack, Ugly Mugs, Jeni's, and Portland Brew. Don't miss your chance to make this darling cottage your own.
Zillow last checked: 8 hours ago
Listing updated: June 28, 2024 at 11:31am
Listing Provided by:
Mike Geiger 615-294-4311,
Benchmark Realty, LLC
Bought with:
Judy Anne Wolcott Legg, 257165
Legg and Company
Source: RealTracs MLS as distributed by MLS GRID,MLS#: 2651251
Facts & features
Interior
Bedrooms & bathrooms
- Bedrooms: 2
- Bathrooms: 1
- Full bathrooms: 1
- Main level bedrooms: 2
Bedroom 1
- Area: 144 Square Feet
- Dimensions: 12x12
Bedroom 2
- Features: Extra Large Closet
- Level: Extra Large Closet
- Area: 120 Square Feet
- Dimensions: 12x10
Dining room
- Features: Combination
- Level: Combination
- Area: 176 Square Feet
- Dimensions: 16x11
Living room
- Features: Combination
- Level: Combination
- Area: 216 Square Feet
- Dimensions: 18x12
Heating
- Electric
Cooling
- Central Air
Appliances
- Included: Electric Oven, Electric Range
Features
- Flooring: Wood, Tile
- Basement: Crawl Space
- Has fireplace: No
Interior area
- Total structure area: 1,063
- Total interior livable area: 1,063 sqft
- Finished area above ground: 1,063
Property
Parking
- Total spaces: 1
- Parking features: Detached
- Garage spaces: 1
Features
- Levels: One
- Stories: 1
- Patio & porch: Patio, Covered
Lot
- Size: 9,147 sqft
- Dimensions: 75 x 135
- Features: Level
Details
- Parcel number: 08307019900
- Special conditions: Standard
Construction
Type & style
- Home type: SingleFamily
- Property subtype: Single Family Residence, Residential
Materials
- Brick, Aluminum Siding
Condition
- New construction: No
- Year built: 1950
Utilities & green energy
- Sewer: Public Sewer
- Water: Public
- Utilities for property: Electricity Available, Water Available
Community & neighborhood
Location
- Region: Nashville
- Subdivision: Rolling Acres 2
Price history
| Date | Event | Price |
|---|---|---|
| 6/28/2024 | Sold | $524,700$494/sqft |
Source: | ||
| 6/2/2024 | Contingent | $524,700$494/sqft |
Source: | ||
| 5/9/2024 | Price change | $524,700-2.4%$494/sqft |
Source: | ||
| 5/4/2024 | Listed for sale | $537,400+73.9%$506/sqft |
Source: | ||
| 7/2/2018 | Sold | $309,000+3.3%$291/sqft |
Source: | ||
Public tax history
| Year | Property taxes | Tax assessment |
|---|---|---|
| 2025 | -- | $125,225 +27.3% |
| 2024 | $3,202 | $98,400 |
| 2023 | $3,202 | $98,400 |
Find assessor info on the county website
Neighborhood: Rolling Acres
Nearby schools
GreatSchools rating
- 6/10Rosebank Elementary SchoolGrades: PK-5Distance: 0.5 mi
- 3/10Stratford Comp High SchoolGrades: 6-12Distance: 1.1 mi
Schools provided by the listing agent
- Elementary: Rosebank Elementary
- Middle: Stratford STEM Magnet School Lower Campus
- High: Stratford STEM Magnet School Upper Campus
Source: RealTracs MLS as distributed by MLS GRID. This data may not be complete. We recommend contacting the local school district to confirm school assignments for this home.
Get a cash offer in 3 minutes
Find out how much your home could sell for in as little as 3 minutes with a no-obligation cash offer.
Estimated market value$529,900
Get a cash offer in 3 minutes
Find out how much your home could sell for in as little as 3 minutes with a no-obligation cash offer.
Estimated market value
$529,900

