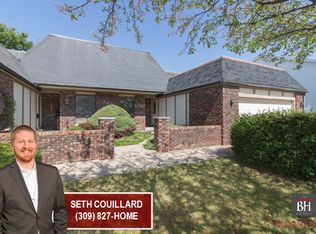Closed
$130,000
702 Golfcrest N #B, Normal, IL 61761
2beds
2,474sqft
Duplex, Single Family Residence
Built in 1977
-- sqft lot
$195,200 Zestimate®
$53/sqft
$1,360 Estimated rent
Home value
$195,200
$170,000 - $221,000
$1,360/mo
Zestimate® history
Loading...
Owner options
Explore your selling options
What's special
Rare opportunity for the price!!! 2 bedroom, 2 full bath, with 2 car attached garage and fenced yard! Spacious living room featuring wood beams and exposed brick that line the wall and ceilings and French doors that lead right into your four seasons room that can also be accessed off the master suite through sliding glass door! Both bedrooms are on the main floor and generous sized! Master suite features large walk-in closet and attached full bath. The basement offers more square footage for storage and entertainment and gives the next owner the ability to finish. *NEW* 2021 A/C, *NEW* 2021 dishwasher, *NEW* 2021 microwave, and partial *NEW* 2019 roof. This can be a great home or be used as an investment! Unit 5 schools! Don't miss your opportunity to make this yours today! All information provided is deemed reliable, but is not guaranteed and should be independently verified
Zillow last checked: 8 hours ago
Listing updated: December 12, 2023 at 07:30am
Listing courtesy of:
Kirsten Evans 309-824-1001,
Coldwell Banker Real Estate Group
Bought with:
Exclusive Agency
NON MEMBER
Source: MRED as distributed by MLS GRID,MLS#: 11922891
Facts & features
Interior
Bedrooms & bathrooms
- Bedrooms: 2
- Bathrooms: 2
- Full bathrooms: 2
Primary bedroom
- Features: Bathroom (Full)
- Level: Main
- Area: 208 Square Feet
- Dimensions: 13X16
Bedroom 2
- Level: Main
- Area: 208 Square Feet
- Dimensions: 13X16
Kitchen
- Level: Main
- Area: 260 Square Feet
- Dimensions: 13X20
Living room
- Features: Flooring (Carpet)
- Level: Main
- Area: 414 Square Feet
- Dimensions: 18X23
Other
- Level: Main
- Area: 260 Square Feet
- Dimensions: 26X10
Heating
- Forced Air, Natural Gas
Cooling
- Central Air
Appliances
- Included: Range, Dishwasher, Refrigerator
- Laundry: Gas Dryer Hookup, Electric Dryer Hookup
Features
- Cathedral Ceiling(s), 1st Floor Bedroom, 1st Floor Full Bath, Walk-In Closet(s), Beamed Ceilings
- Basement: Unfinished,Full
- Common walls with other units/homes: End Unit
Interior area
- Total structure area: 2,474
- Total interior livable area: 2,474 sqft
- Finished area below ground: 0
Property
Parking
- Total spaces: 2
- Parking features: Garage Door Opener, On Site, Attached, Garage
- Attached garage spaces: 2
- Has uncovered spaces: Yes
Accessibility
- Accessibility features: No Disability Access
Features
- Patio & porch: Porch
Lot
- Size: 2,474 sqft
- Features: Landscaped, Mature Trees
Details
- Parcel number: 1421102024
- Special conditions: None
Construction
Type & style
- Home type: MultiFamily
- Property subtype: Duplex, Single Family Residence
Materials
- Brick
- Roof: Asphalt
Condition
- New construction: No
- Year built: 1977
Utilities & green energy
- Sewer: Public Sewer
- Water: Public
Community & neighborhood
Location
- Region: Normal
- Subdivision: Not Applicable
Other
Other facts
- Listing terms: Conventional
- Ownership: Fee Simple
Price history
| Date | Event | Price |
|---|---|---|
| 12/7/2023 | Sold | $130,000+0.1%$53/sqft |
Source: | ||
| 11/7/2023 | Contingent | $129,900$53/sqft |
Source: | ||
| 11/2/2023 | Listed for sale | $129,900+58.4%$53/sqft |
Source: | ||
| 12/10/2020 | Sold | $82,000$33/sqft |
Source: | ||
Public tax history
Tax history is unavailable.
Neighborhood: 61761
Nearby schools
GreatSchools rating
- 3/10Parkside Elementary SchoolGrades: PK-5Distance: 1.8 mi
- 3/10Parkside Jr High SchoolGrades: 6-8Distance: 1.7 mi
- 8/10Normal Community High SchoolGrades: 9-12Distance: 4.5 mi
Schools provided by the listing agent
- Elementary: Parkside Elementary
- Middle: Parkside Jr High
- High: Normal Community High School
- District: 5
Source: MRED as distributed by MLS GRID. This data may not be complete. We recommend contacting the local school district to confirm school assignments for this home.
Get pre-qualified for a loan
At Zillow Home Loans, we can pre-qualify you in as little as 5 minutes with no impact to your credit score.An equal housing lender. NMLS #10287.
