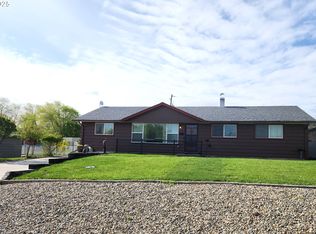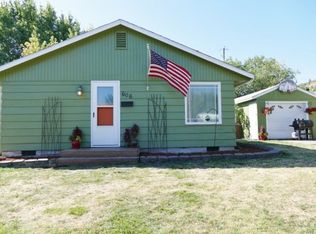Don't miss this lovely 3 bedroom, 2 bathroom home on a quiet street in South La Grande, just blocks away from Central Elementary, La Grande High School, EOU and Grande Ronde Hospital. The updated open concept kitchen and dual living rooms welcome you home, and the radiant heat and tastefully updated bedrooms and bathrooms make this home move in ready. The backyard has a beautiful oversized deck, a sprinkler system, and two utility sheds, plus plenty of space for whatever your needs may be!
This property is off market, which means it's not currently listed for sale or rent on Zillow. This may be different from what's available on other websites or public sources.


