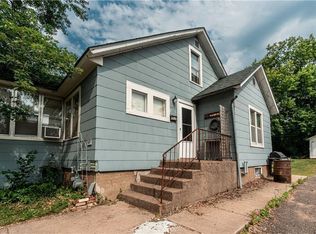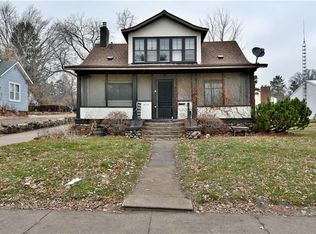Closed
$275,000
702 Franklin Street, Spooner, WI 54801
3beds
2,013sqft
Single Family Residence
Built in 1952
10,541.52 Square Feet Lot
$278,500 Zestimate®
$137/sqft
$2,016 Estimated rent
Home value
$278,500
Estimated sales range
Not available
$2,016/mo
Zestimate® history
Loading...
Owner options
Explore your selling options
What's special
A classic one and a half story home within walking distance from the city park and Spooner Schools. This quality-built home exudes warmth and character with solid oak interior finishes and a split stone wood-burning fireplace. The partially finished basement features a family room with full bath, and the second-floor bedroom includes a convenient bath, perfect for added privacy and comfort. There?s plenty of closets and storage areas on each floor with room in the basement for a workshop or craft room. Located within walking distance from the downtown shops and restaurants, this home offers the best of both quiet living and easy access to local amenities. An outside multi-level patio provides the perfect space to enjoy your morning coffee, or to entertain family and friends. Whether you are looking for the perfect home for your growing family or wanting to downsize and move to the city, don?t miss the opportunity to own this character-filled gem. Schedule a showing today!
Zillow last checked: 8 hours ago
Listing updated: June 01, 2025 at 01:55pm
Listed by:
Shane Evenson 715-416-2453,
Coldwell Banker Realty Spooner
Bought with:
David Mcnulty
Source: WIREX MLS,MLS#: 1589766 Originating MLS: REALTORS Association of Northwestern WI
Originating MLS: REALTORS Association of Northwestern WI
Facts & features
Interior
Bedrooms & bathrooms
- Bedrooms: 3
- Bathrooms: 3
- Full bathrooms: 2
- 1/2 bathrooms: 1
- Main level bedrooms: 2
Primary bedroom
- Level: Main
- Area: 437
- Dimensions: 23 x 19
Bedroom 2
- Level: Main
- Area: 192
- Dimensions: 16 x 12
Bedroom 3
- Level: Upper
- Area: 391
- Dimensions: 23 x 17
Dining room
- Level: Main
- Area: 143
- Dimensions: 13 x 11
Kitchen
- Level: Main
- Area: 99
- Dimensions: 11 x 9
Living room
- Level: Main
- Area: 252
- Dimensions: 21 x 12
Heating
- Electric, Natural Gas, Baseboard, Hot Water
Cooling
- Central Air, Wall Unit(s)
Appliances
- Included: Dishwasher, Dryer, Freezer, Microwave, Range/Oven, Refrigerator, Washer
Features
- Ceiling Fan(s), High Speed Internet
- Windows: Some window coverings
- Basement: Full,Partially Finished,Stone
Interior area
- Total structure area: 2,013
- Total interior livable area: 2,013 sqft
- Finished area above ground: 1,613
- Finished area below ground: 400
Property
Parking
- Total spaces: 2
- Parking features: 2 Car, Detached, Garage Door Opener
- Garage spaces: 2
Features
- Levels: One and One Half
- Stories: 1
- Patio & porch: Deck, Patio, Patio-Stone
- Fencing: Fenced Yard
Lot
- Size: 10,541 sqft
- Dimensions: 160 x 66 x
Details
- Additional structures: Shed(s)
- Parcel number: 30665
- Zoning: Residential
Construction
Type & style
- Home type: SingleFamily
- Property subtype: Single Family Residence
Materials
- Hardboard
Condition
- 21+ Years
- New construction: No
- Year built: 1952
Utilities & green energy
- Electric: Circuit Breakers
- Sewer: Public Sewer
- Water: Public
Community & neighborhood
Location
- Region: Spooner
- Municipality: Spooner
Price history
| Date | Event | Price |
|---|---|---|
| 5/30/2025 | Sold | $275,000$137/sqft |
Source: | ||
| 5/30/2025 | Pending sale | $275,000$137/sqft |
Source: | ||
| 4/18/2025 | Contingent | $275,000$137/sqft |
Source: | ||
| 3/24/2025 | Listed for sale | $275,000+120%$137/sqft |
Source: | ||
| 9/1/2018 | Sold | $125,000-10.7%$62/sqft |
Source: Public Record | ||
Public tax history
| Year | Property taxes | Tax assessment |
|---|---|---|
| 2024 | $2,114 -7.5% | $90,400 |
| 2023 | $2,286 +4.4% | $90,400 |
| 2022 | $2,189 +0.3% | $90,400 |
Find assessor info on the county website
Neighborhood: 54801
Nearby schools
GreatSchools rating
- 7/10Spooner Middle SchoolGrades: 5-8Distance: 0.4 mi
- 6/10Spooner High SchoolGrades: 9-12Distance: 0.9 mi
- 3/10Spooner Elementary SchoolGrades: PK-4Distance: 0.6 mi
Schools provided by the listing agent
- District: Spooner
Source: WIREX MLS. This data may not be complete. We recommend contacting the local school district to confirm school assignments for this home.

Get pre-qualified for a loan
At Zillow Home Loans, we can pre-qualify you in as little as 5 minutes with no impact to your credit score.An equal housing lender. NMLS #10287.

