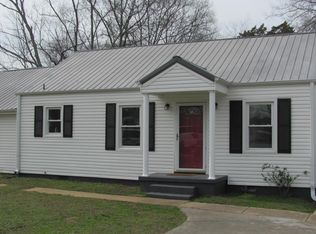Sold for $232,000
$232,000
702 Forrest Rd, Fort Oglethorpe, GA 30742
3beds
1,334sqft
Single Family Residence
Built in 1950
10,454.4 Square Feet Lot
$235,900 Zestimate®
$174/sqft
$1,662 Estimated rent
Home value
$235,900
$210,000 - $264,000
$1,662/mo
Zestimate® history
Loading...
Owner options
Explore your selling options
What's special
Charming bungalow home in the heart of Fort Oglethorpe. Enjoy both the nearby Gilbert-Stephenson Park and Chickamauga Battlefield. Enter the home through its lovely sun porch and into the spacious living area with its gleaming hardwood floors. There is a separate dining area for family meals or it can be used as an office area. The kitchen has plenty of cabinet and counter space for all your culinary needs. Just off the kitchen is the mud room and laundry area. Situated towards the rear of the home is a huge primary suite with its own bathroom and private exit to the back yard. Down the hall there are two additional bedrooms that share the guest bath. Nice level yard to enjoy outdoor activities with friends and family. For your convenience there is a detached one car garage and an additional attached shed to store your lawn equipment. The home has been well maintained and has energy efficient vinyl windows and hvac. This home is move-in ready with its recently added new roof, gutters and exterior paint. Make your appointment today to see all this home has to offer!
Zillow last checked: 8 hours ago
Listing updated: May 28, 2025 at 10:46am
Listed by:
Jake Kellerhals 706-217-8133,
Keller Williams Realty
Bought with:
Robin Payne, 336433
Coldwell Banker Pryor Realty
Source: Greater Chattanooga Realtors,MLS#: 1508680
Facts & features
Interior
Bedrooms & bathrooms
- Bedrooms: 3
- Bathrooms: 2
- Full bathrooms: 2
Primary bedroom
- Level: First
Bedroom
- Level: First
Bedroom
- Level: First
Primary bathroom
- Level: First
Bathroom
- Level: First
Dining room
- Level: First
Kitchen
- Level: First
Laundry
- Level: First
Living room
- Level: First
Heating
- Central, Electric
Cooling
- Central Air, Ceiling Fan(s)
Appliances
- Included: Electric Range, Electric Water Heater, Microwave, Refrigerator, Washer/Dryer, Water Heater
- Laundry: Laundry Room, Main Level
Features
- Ceiling Fan(s), Laminate Counters, Separate Shower, En Suite, Separate Dining Room
- Flooring: Carpet, Hardwood
- Windows: Vinyl Frames
- Has basement: No
- Has fireplace: No
Interior area
- Total structure area: 1,334
- Total interior livable area: 1,334 sqft
- Finished area above ground: 1,334
Property
Parking
- Total spaces: 2
- Parking features: Asphalt
- Garage spaces: 2
Features
- Levels: One
- Stories: 1
- Patio & porch: Enclosed, Front Porch, Rear Porch, Porch - Covered
- Exterior features: None
Lot
- Size: 10,454 sqft
- Dimensions: 70 x 150
- Features: Level
Details
- Additional structures: Shed(s)
- Parcel number: 0003g156
Construction
Type & style
- Home type: SingleFamily
- Property subtype: Single Family Residence
Materials
- Aluminum Siding
- Foundation: Block
- Roof: Shingle
Condition
- New construction: No
- Year built: 1950
Utilities & green energy
- Sewer: Public Sewer
- Water: Public
- Utilities for property: Electricity Connected, Sewer Connected, Water Connected
Community & neighborhood
Location
- Region: Fort Oglethorpe
- Subdivision: Fairlawn
Other
Other facts
- Listing terms: Cash,Conventional,FHA,VA Loan
Price history
| Date | Event | Price |
|---|---|---|
| 5/27/2025 | Sold | $232,000+1.3%$174/sqft |
Source: Greater Chattanooga Realtors #1508680 Report a problem | ||
| 4/24/2025 | Pending sale | $229,000$172/sqft |
Source: Greater Chattanooga Realtors #1508680 Report a problem | ||
| 3/27/2025 | Price change | $229,000-4.6%$172/sqft |
Source: Greater Chattanooga Realtors #1508680 Report a problem | ||
| 3/7/2025 | Listed for sale | $240,000+207.7%$180/sqft |
Source: Greater Chattanooga Realtors #1508680 Report a problem | ||
| 11/17/2014 | Sold | $78,000-8.1%$58/sqft |
Source: Greater Chattanooga Realtors #1217389 Report a problem | ||
Public tax history
| Year | Property taxes | Tax assessment |
|---|---|---|
| 2024 | $284 +5.3% | $61,500 +30.9% |
| 2023 | $270 -29% | $46,969 +26.2% |
| 2022 | $381 | $37,225 |
Find assessor info on the county website
Neighborhood: 30742
Nearby schools
GreatSchools rating
- NABattlefield Primary SchoolGrades: PK-2Distance: 1 mi
- 6/10Lakeview Middle SchoolGrades: 6-8Distance: 1.9 mi
- 4/10Lakeview-Fort Oglethorpe High SchoolGrades: 9-12Distance: 0.9 mi
Schools provided by the listing agent
- Elementary: Battlefield Elementary
- Middle: Lakeview Middle
- High: Lakeview-Ft. Oglethorpe
Source: Greater Chattanooga Realtors. This data may not be complete. We recommend contacting the local school district to confirm school assignments for this home.
Get a cash offer in 3 minutes
Find out how much your home could sell for in as little as 3 minutes with a no-obligation cash offer.
Estimated market value$235,900
Get a cash offer in 3 minutes
Find out how much your home could sell for in as little as 3 minutes with a no-obligation cash offer.
Estimated market value
$235,900
