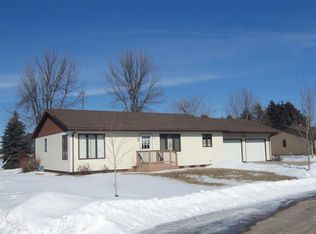This beautiful home is ready for you! Spectacular ranch with an amazing living room addition and show stopping kitchen! This home highlights a large living room with fireplace, large windows for natural lighting and patio doors to great area outdoors for entertaining. The kitchen is redesigned with new large island, new countertops, newer appliances, large stainless steel sink and new light fixtures all completed in 2019. New high quality laminate floors throughout the main floor highlight the freshly painted rooms. Three bedrooms on the main floor with family room, bonus room and laundry in lower level. New HVAC in 2015 and new roof in 2016. Great home in a great location!
This property is off market, which means it's not currently listed for sale or rent on Zillow. This may be different from what's available on other websites or public sources.

