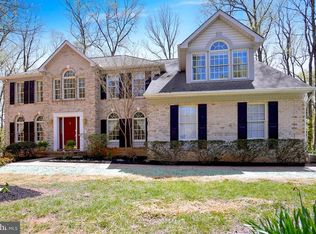Amazing Price! This stunning, light-filled, four (4) bedroom two and a half (2.5) bath private Parkton home on just over two (2) acres welcomes you! Located in the Hereford school district, it features hardwood floors, vaulted ceilings and a fireplace in the great room, an updated gourmet kitchen with a large deck perfect for entertaining that overlooks the lush rear yard (with invisible fence!), a loft family room, a formal living room, a separate formal dining room, and a 2 car garage. The main floor also includes a spacious master bedroom with abundant closet space and a beautiful, spa like master bath. Upstairs has three (3) bedrooms, a second full bath, the loft family room. The playhouse will convey and provide hours of entertainment for little ones! This location is perfect, close to it all yet far enough away to escape it! Private lot yet convenient to I-83! Come fall in love today!
This property is off market, which means it's not currently listed for sale or rent on Zillow. This may be different from what's available on other websites or public sources.

