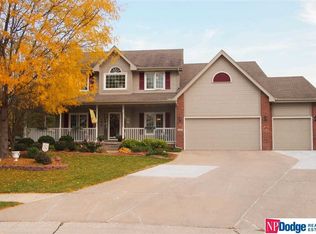Angela May Husker Home Finder Team. For more information please call 402-915-3443. Beautiful Custom Walkout Papillion Ranch in Established Neighborhood includes; Formal Dining Room and huge Living Room with double sided Brick Fireplace - perfect for large family gatherings! Gorgeous Kitchen w/wood flooring, Hearthroom/eat-in area, large Walk-in Pantry, breakfast bar, Stainless Steel Appliances, Granite countertops and abundant cabinets. Spacious Master Suite with Dual Vanities, jetted tub and walk-in closet. Lower Level boasts the ultimate family and “mancave” space! Expansive Family and Rec Rooms large enough for a pool table, foosball, darts, or play area. Cap off the night in a cool custom bar your friends will envy including; wet bar with copper fixtures, cement countertops, built-in keg taps, card table area, modern fixtures and décor. Nice sized deck overlooks flat backyard with full privacy fence and patio area. Updates since purchase include; New driveway, front sidewalk, ground curbing (6K), New roof/shingles/ridge vents summer 2017, New hot water heater 2016, New furnace and water softener. Convenient Location near schools, Offutt AFB, restaurants and shopping. Service One Warranty Offered.
This property is off market, which means it's not currently listed for sale or rent on Zillow. This may be different from what's available on other websites or public sources.

