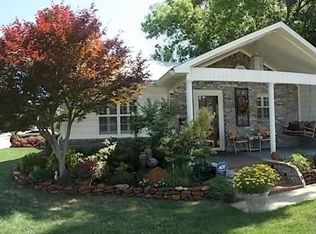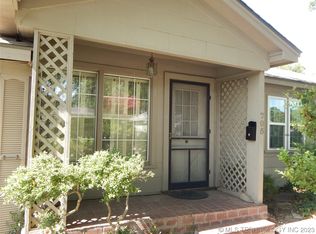Sold for $137,000 on 12/27/24
$137,000
702 Elizabeth Dr, Ardmore, OK 73401
3beds
1,351sqft
Single Family Residence
Built in 1951
7,840.8 Square Feet Lot
$138,700 Zestimate®
$101/sqft
$1,114 Estimated rent
Home value
$138,700
Estimated sales range
Not available
$1,114/mo
Zestimate® history
Loading...
Owner options
Explore your selling options
What's special
Charming Cottage-Style Home in NW Ardmore – Move-in Ready! Welcome to this cottage-style 3-bedroom, 1-bathroom home in the heart of NW Ardmore with easy access to shopping, hospitals, and restaurants. This property offers a perfect blend of vintage charm and modern updates, making it ideal for those looking to downsize or enjoy a more manageable, move-in-ready home. Featuring original wood floors throughout, this home offers two inviting living areas. One of these spaces is a unique step-down den, complete with a gas stove—perfect for comfortable evenings at home. The kitchen includes updated appliances and a refrigerator, allowing you to start cooking from day one. Outdoor living is a breeze with a private, fenced backyard with a fire pit and a serene patio, perfect for relaxing or entertaining. With a covered carport and garage, you’ll have plenty of parking and storage space. Recent updates provide peace of mind: the roof has been completely replaced, including new decking and shingles, and includes a transferable warranty. Located in the Ardmore School District, this home perfectly balances small-town charm and convenience. Whether you want to settle down or simplify your lifestyle, this home is ready to welcome you! Don’t miss this rare opportunity—schedule a viewing today!
Zillow last checked: 8 hours ago
Listing updated: December 27, 2024 at 02:54pm
Listed by:
Christy Wilson 580-222-6889,
Adventure Realty
Bought with:
Susan R Bolles, 138182
Ardmore Realty, Inc
Source: MLS Technology, Inc.,MLS#: 2435188 Originating MLS: MLS Technology
Originating MLS: MLS Technology
Facts & features
Interior
Bedrooms & bathrooms
- Bedrooms: 3
- Bathrooms: 1
- Full bathrooms: 1
Heating
- Central, Gas
Cooling
- Central Air
Appliances
- Included: Dishwasher, Oven, Range, Refrigerator, Electric Oven, Electric Range, Gas Water Heater
- Laundry: Washer Hookup, Electric Dryer Hookup
Features
- Laminate Counters, None, Ceiling Fan(s)
- Flooring: Concrete, Wood
- Windows: Wood Frames
- Basement: None,Crawl Space
- Number of fireplaces: 1
- Fireplace features: Blower Fan, Gas Starter, Other
Interior area
- Total structure area: 1,351
- Total interior livable area: 1,351 sqft
Property
Parking
- Total spaces: 1
- Parking features: Attached, Carport, Garage
- Attached garage spaces: 1
- Has carport: Yes
Features
- Levels: One
- Stories: 1
- Patio & porch: Covered, Patio, Porch
- Exterior features: Concrete Driveway, Rain Gutters
- Pool features: None
- Fencing: Privacy
Lot
- Size: 7,840 sqft
- Features: Mature Trees
Details
- Additional structures: Shed(s)
- Parcel number: 100007834
Construction
Type & style
- Home type: SingleFamily
- Architectural style: Other
- Property subtype: Single Family Residence
Materials
- Asbestos, Wood Frame
- Foundation: Crawlspace
- Roof: Asphalt,Fiberglass
Condition
- Year built: 1951
Utilities & green energy
- Sewer: Public Sewer
- Water: Public
- Utilities for property: Electricity Available, Natural Gas Available, Water Available
Community & neighborhood
Security
- Security features: No Safety Shelter
Community
- Community features: Gutter(s)
Location
- Region: Ardmore
- Subdivision: Chickasaw Heights
Other
Other facts
- Listing terms: Conventional,FHA,VA Loan
Price history
| Date | Event | Price |
|---|---|---|
| 12/27/2024 | Sold | $137,000-5.5%$101/sqft |
Source: | ||
| 10/17/2024 | Pending sale | $145,000$107/sqft |
Source: | ||
| 10/3/2024 | Listed for sale | $145,000+23.9%$107/sqft |
Source: | ||
| 3/3/2023 | Sold | $117,000-2.5%$87/sqft |
Source: | ||
| 3/3/2023 | Pending sale | $120,000$89/sqft |
Source: | ||
Public tax history
| Year | Property taxes | Tax assessment |
|---|---|---|
| 2024 | $1,401 +14.7% | $14,040 +13.6% |
| 2023 | $1,222 +8.5% | $12,364 +5% |
| 2022 | $1,126 -0.5% | $11,775 +5% |
Find assessor info on the county website
Neighborhood: 73401
Nearby schools
GreatSchools rating
- 4/10Charles Evans Elementary SchoolGrades: 1-5Distance: 0.4 mi
- 3/10Ardmore Middle SchoolGrades: 7-8Distance: 1.1 mi
- 3/10Ardmore High SchoolGrades: 9-12Distance: 1 mi
Schools provided by the listing agent
- Elementary: Charles Evans
- Middle: Ardmore
- High: Ardmore
- District: Ardmore - Sch Dist (AD2)
Source: MLS Technology, Inc.. This data may not be complete. We recommend contacting the local school district to confirm school assignments for this home.

Get pre-qualified for a loan
At Zillow Home Loans, we can pre-qualify you in as little as 5 minutes with no impact to your credit score.An equal housing lender. NMLS #10287.


