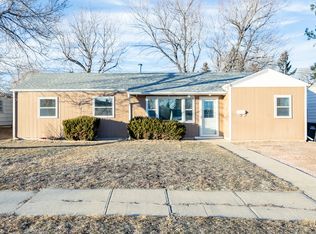Sold for $245,000 on 05/30/25
$245,000
702 E Tallent St, Rapid City, SD 57701
3beds
864sqft
Site Built
Built in 1954
6,534 Square Feet Lot
$241,400 Zestimate®
$284/sqft
$1,492 Estimated rent
Home value
$241,400
$227,000 - $256,000
$1,492/mo
Zestimate® history
Loading...
Owner options
Explore your selling options
What's special
This 3-bedroom, 1-bathroom home on a .15-acre lot has a welcoming atmosphere and is close to all Rapid City amenities. Thoughtful updates include flooring and a roof that were replaced less than five years ago, as well as full attic insulation added in early 2022 for improved efficiency. Smart home features add modern convenience, including a washer and dryer, a full security system with indoor and outdoor cameras, a smart doorbell, and a home monitoring hub with cell network backup. Low-cost utilities and the home’s sun-facing orientation help minimize winter snow buildup. Not to mention The fully fenced yard that is easy to maintain and perfect for pets and children. Don't miss out—schedule your showing today! Listed by Jeffery Christians, Real Broker LLC, and co-listed by Beth Staeckeler, Real Broker LLC, 631-902-6095
Zillow last checked: 8 hours ago
Listing updated: May 30, 2025 at 10:21am
Listed by:
Jeffery R Christians,
Real Broker Spearfish,
Beth Staeckeler,
Real Broker Spearfish
Bought with:
Will Dixon
Keller Williams Realty Black Hills RC
Source: Mount Rushmore Area AOR,MLS#: 83642
Facts & features
Interior
Bedrooms & bathrooms
- Bedrooms: 3
- Bathrooms: 1
- Full bathrooms: 1
- Main level bathrooms: 1
- Main level bedrooms: 3
Primary bedroom
- Level: Main
- Area: 110
- Dimensions: 10 x 11
Bedroom 2
- Level: Main
- Area: 99
- Dimensions: 9 x 11
Bedroom 3
- Level: Main
- Area: 99
- Dimensions: 9 x 11
Dining room
- Level: Main
Kitchen
- Description: Combination
- Level: Main
- Dimensions: 10 x 14
Living room
- Level: Main
- Area: 154
- Dimensions: 11 x 14
Heating
- Natural Gas, Forced Air
Cooling
- Refrig. C/Air
Appliances
- Included: Refrigerator, Electric Range Oven, Washer, Dryer
- Laundry: Main Level
Features
- Flooring: Vinyl
- Has basement: No
- Number of fireplaces: 1
- Fireplace features: One, Gas Log, Living Room
Interior area
- Total structure area: 864
- Total interior livable area: 864 sqft
Property
Parking
- Total spaces: 1
- Parking features: One Car, Attached, Garage Door Opener
- Attached garage spaces: 1
Features
- Patio & porch: Porch Open
- Fencing: Chain Link
Lot
- Size: 6,534 sqft
Details
- Parcel number: 3807130026
Construction
Type & style
- Home type: SingleFamily
- Architectural style: Ranch
- Property subtype: Site Built
Materials
- Frame
- Foundation: Slab
- Roof: Composition
Condition
- Year built: 1954
Community & neighborhood
Security
- Security features: Smoke Detector(s)
Location
- Region: Rapid City
- Subdivision: South Robbinsdale Subdivision
Other
Other facts
- Listing terms: Cash,New Loan
- Road surface type: Paved
Price history
| Date | Event | Price |
|---|---|---|
| 5/30/2025 | Sold | $245,000+2.1%$284/sqft |
Source: | ||
| 4/1/2025 | Contingent | $239,900$278/sqft |
Source: | ||
| 3/31/2025 | Listed for sale | $239,900+20%$278/sqft |
Source: | ||
| 11/1/2021 | Sold | $199,900$231/sqft |
Source: Agent Provided | ||
| 9/8/2021 | Pending sale | $199,900$231/sqft |
Source: Local MLS #155268 | ||
Public tax history
| Year | Property taxes | Tax assessment |
|---|---|---|
| 2025 | $2,616 +14.7% | $237,700 +0.7% |
| 2024 | $2,281 +6.8% | $236,000 |
| 2023 | $2,137 -10.1% | -- |
Find assessor info on the county website
Neighborhood: 57701
Nearby schools
GreatSchools rating
- 2/10Robbinsdale Elementary - 14Grades: PK-5Distance: 0.2 mi
- 3/10South Middle School - 36Grades: 6-8Distance: 0.6 mi
- 2/10Central High School - 41Grades: 9-12Distance: 2.1 mi

Get pre-qualified for a loan
At Zillow Home Loans, we can pre-qualify you in as little as 5 minutes with no impact to your credit score.An equal housing lender. NMLS #10287.
