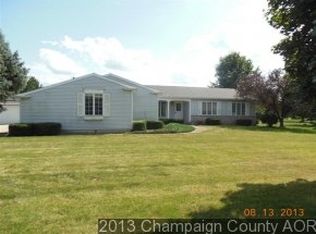Stunning home in established, sought after neighborhood with mature trees. This 2 story home with 4 bedrooms and 2.5 baths has been well cared for and the floorplan lends itself to entertaining and everyday living; main floor featuring a spacious formal living room and dining room, open eat-in kitchen with hardwood flooring and maple cabinets. Family room with hardwood floors, desk and access to deck overlooking spacious backyard. Second floor master suite is roomy w/ a walk-in closet and private bath. Three additional bedrooms and full bath complete the upper level. Finished basement offers even more living space w/ a large rec room, 2nd family room, workshop area and space for storage!
This property is off market, which means it's not currently listed for sale or rent on Zillow. This may be different from what's available on other websites or public sources.

