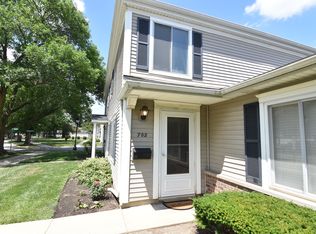Closed
$200,000
702 E Old Willow Rd #101-B, Prospect Heights, IL 60070
2beds
1,000sqft
Townhouse, Condominium, Single Family Residence
Built in 1970
-- sqft lot
$-- Zestimate®
$200/sqft
$2,114 Estimated rent
Home value
Not available
Estimated sales range
Not available
$2,114/mo
Zestimate® history
Loading...
Owner options
Explore your selling options
What's special
***MULTIPLE OFFERS RECEIVED - HIGHEST & BEST DEADLINE MONDAY MAY 12TH AT 3PM. TEXT LA WHEN SUBMITTING*** HOME IS LOCATED ON QUAKER LN, NOT OLD WILLOW RD *** A WONDERFUL OPPORTUNITY FOR THIS HIGHLY SOUGHT-AFTER 2 STORY 2 BEDROOM 1 BATH "B" UNIT WITH GARAGE, FEATURING NUMEROUS UPDATES AT AN ATTRACTIVE PRICE. ENJOY AN UPDATED KITCHEN WITH LOADS OF CABINET AND COUNTER SPACE! HVAC 2024! WOOD LAMINATE FLOORS ON THE MAIN FLOOR! UPGRADED ELECTRIC PANEL! NICE OPEN FLOOR-PLAN WITH A SPACIOUS LIVING ROOM, FORMAL DINING ROOM, LARGE PRIMARY BEDROOM WITH WALK-IN CLOSET, GOOD SIZE 2ND BEDROOM, AND A FULL BATH WITH A MODERN WALK-IN SHOWER. ENJOY A 1-CAR GARAGE PLUS 1-CAR DRIVEWAY, STORAGE, VISITOR PARKING, WITH THE PARK AND OUTDOOR POOL RIGHT ACROSS THE STREET. THE UNIT IS LOCATED JUST MINUTES FROM MT. PROSPECT METRA, I90/94/294, RANDHURST MALL, SHOPS, GROCERY STORES, AND MUCH MORE. **INVESTOR FRIENDLY ***PET FRIENDLY. ***ESTATE SALE. SOLD AS-IS.
Zillow last checked: 8 hours ago
Listing updated: June 14, 2025 at 02:13am
Listing courtesy of:
Mario Bilotas, CSC 847-886-4663,
Four Daughters Real Estate
Bought with:
Stilian Dinev
Vanguard Realty, Inc.
Source: MRED as distributed by MLS GRID,MLS#: 12360737
Facts & features
Interior
Bedrooms & bathrooms
- Bedrooms: 2
- Bathrooms: 1
- Full bathrooms: 1
Primary bedroom
- Features: Flooring (Carpet)
- Level: Second
- Area: 150 Square Feet
- Dimensions: 15X10
Bedroom 2
- Features: Flooring (Carpet)
- Level: Second
- Area: 100 Square Feet
- Dimensions: 10X10
Dining room
- Features: Flooring (Wood Laminate)
- Level: Main
- Area: 64 Square Feet
- Dimensions: 8X8
Kitchen
- Features: Kitchen (Updated Kitchen), Flooring (Wood Laminate)
- Level: Main
- Area: 96 Square Feet
- Dimensions: 12X8
Living room
- Features: Flooring (Wood Laminate)
- Level: Main
- Area: 204 Square Feet
- Dimensions: 17X12
Walk in closet
- Features: Flooring (Vinyl)
- Level: Second
- Area: 25 Square Feet
- Dimensions: 5X5
Heating
- Natural Gas, Forced Air
Cooling
- Central Air
Appliances
- Included: Range, Dishwasher, Refrigerator, Washer, Dryer
- Laundry: Washer Hookup, Main Level, Gas Dryer Hookup, In Unit
Features
- Storage, Walk-In Closet(s), Separate Dining Room
- Flooring: Carpet
- Basement: None
Interior area
- Total structure area: 0
- Total interior livable area: 1,000 sqft
Property
Parking
- Total spaces: 2
- Parking features: Asphalt, Garage Door Opener, On Site, Garage Owned, Attached, Driveway, Owned, Garage
- Attached garage spaces: 1
- Has uncovered spaces: Yes
Accessibility
- Accessibility features: No Disability Access
Lot
- Features: Common Grounds
Details
- Parcel number: 03241020131002
- Special conditions: None
Construction
Type & style
- Home type: Townhouse
- Property subtype: Townhouse, Condominium, Single Family Residence
Materials
- Vinyl Siding
- Roof: Asphalt
Condition
- New construction: No
- Year built: 1970
Details
- Builder model: 2 STORY
Utilities & green energy
- Sewer: Public Sewer
- Water: Public
Community & neighborhood
Location
- Region: Prospect Heights
- Subdivision: Quincy Park
HOA & financial
HOA
- Has HOA: Yes
- HOA fee: $225 monthly
- Amenities included: Storage, On Site Manager/Engineer, Park, Pool, In Ground Pool
- Services included: Parking, Insurance, Pool, Exterior Maintenance, Lawn Care, Scavenger, Snow Removal
Other
Other facts
- Listing terms: Cash
- Ownership: Condo
Price history
| Date | Event | Price |
|---|---|---|
| 6/12/2025 | Sold | $200,000+2.6%$200/sqft |
Source: | ||
| 5/13/2025 | Contingent | $194,900$195/sqft |
Source: | ||
| 5/9/2025 | Listed for sale | $194,900$195/sqft |
Source: | ||
Public tax history
| Year | Property taxes | Tax assessment |
|---|---|---|
| 2022 | $956 -11.4% | $14,439 +29.3% |
| 2021 | $1,079 +10.7% | $11,168 |
| 2020 | $975 | $11,168 -10.7% |
Find assessor info on the county website
Neighborhood: 60070
Nearby schools
GreatSchools rating
- 3/10Robert Frost Elementary SchoolGrades: PK-5Distance: 0.2 mi
- 4/10Oliver W Holmes Middle SchoolGrades: 6-8Distance: 2.4 mi
- 7/10Wheeling High SchoolGrades: 9-12Distance: 2.6 mi
Schools provided by the listing agent
- Elementary: Robert Frost Elementary School
- Middle: Oliver W Holmes Middle School
- High: Wheeling High School
- District: 21
Source: MRED as distributed by MLS GRID. This data may not be complete. We recommend contacting the local school district to confirm school assignments for this home.
Get pre-qualified for a loan
At Zillow Home Loans, we can pre-qualify you in as little as 5 minutes with no impact to your credit score.An equal housing lender. NMLS #10287.
