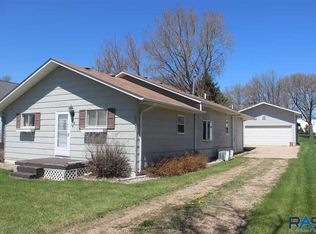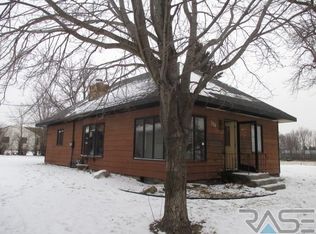Enjoy peaceful, small town living in this ranch-style home with a main floor laundry and open floor plan. The south-facing windows drench the living room with sunshine. There's a covered front deck and a set of stairs leading from the over-sized garage into the lower level. In addition to the shower, the master bath has a walk-in bathtub. The second bedroom on the main floor (no closet) can also be used as a main floor office. Colton is a 25 minute drive from the edge of Sioux Falls and has a convenience store, Dollar General, bank and library.
This property is off market, which means it's not currently listed for sale or rent on Zillow. This may be different from what's available on other websites or public sources.

