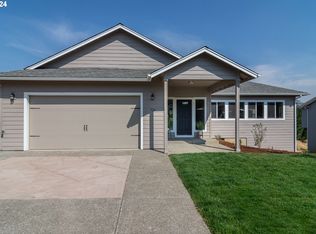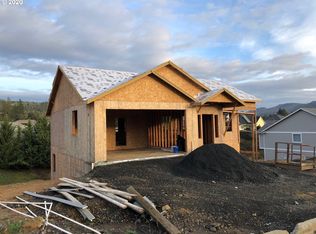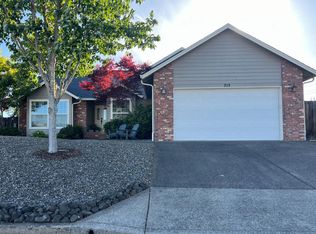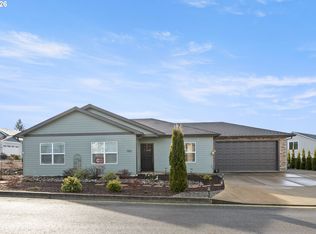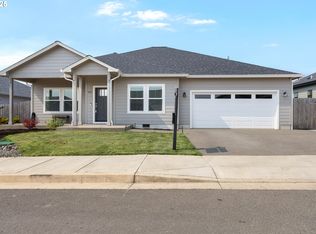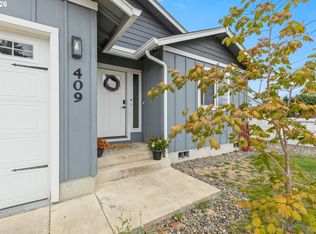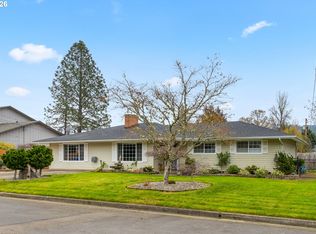Stunning home with Style & Comfort! This beautiful 2810 sqft home offers 4 bedrooms, 3 bathrooms. designed for both elegance & easy living. Step into the Grand Entry & an inviting Open Concept floor plan. The spacious kitchen features a large island, granite countertops and rich hickory cabinet perfect for entertaining or everyday cooking. The primary suite on the main level offers a peaceful retreat with a soaker tub, double sinks & walk in shower. Downstairs enjoy a versatile lounge area with a private balcony; 2 bedrooms & a full bathroom this could be a dual living setup. Features a dble car garage with room for storage, low HOA fees & low maintenance yard. Conveniently located to I-5, Ford Pond & shopping. This home combines comfort, convenience & timeless Northwest charm. Schedule your private showing
Active
Price cut: $9.1K (12/10)
$449,900
702 Divot Loop, Sutherlin, OR 97479
4beds
2,810sqft
Est.:
Residential, Single Family Residence
Built in 2019
9,583.2 Square Feet Lot
$448,500 Zestimate®
$160/sqft
$35/mo HOA
What's special
Low maintenance yardWalk in showerPrivate balconyVersatile lounge areaSpacious kitchenDouble sinksGrand entry
- 88 days |
- 756 |
- 31 |
Likely to sell faster than
Zillow last checked: 8 hours ago
Listing updated: February 01, 2026 at 04:21pm
Listed by:
Pearl Hergert Heaton 541-510-5004,
eXp Realty, LLC,
Tammi Ellison 541-680-2030,
eXp Realty, LLC
Source: RMLS (OR),MLS#: 418841962
Tour with a local agent
Facts & features
Interior
Bedrooms & bathrooms
- Bedrooms: 4
- Bathrooms: 3
- Full bathrooms: 3
- Main level bathrooms: 2
Rooms
- Room types: Bedroom 4, Laundry, Bedroom 2, Bedroom 3, Dining Room, Family Room, Kitchen, Living Room, Primary Bedroom
Primary bedroom
- Features: High Ceilings, Suite, Walkin Closet, Wallto Wall Carpet
- Level: Main
Bedroom 2
- Features: Closet, High Ceilings, Laminate Flooring
- Level: Main
Bedroom 3
- Features: Closet, Wallto Wall Carpet
- Level: Lower
Bedroom 4
- Features: Closet, Wallto Wall Carpet
- Level: Lower
Dining room
- Features: High Ceilings, Laminate Flooring, Wet Bar
- Level: Main
Kitchen
- Features: Island, Microwave, Pantry, Free Standing Range, Granite, High Ceilings, Laminate Flooring, Plumbed For Ice Maker
- Level: Main
Living room
- Features: Deck, Sliding Doors, High Ceilings, Laminate Flooring
- Level: Main
Heating
- Forced Air, Heat Pump
Cooling
- Central Air, Heat Pump
Appliances
- Included: Dishwasher, Free-Standing Range, Free-Standing Refrigerator, Microwave, Stainless Steel Appliance(s), Plumbed For Ice Maker, Gas Water Heater
- Laundry: Laundry Room
Features
- High Ceilings, Soaking Tub, Vaulted Ceiling(s), Closet, Sink, Wet Bar, Kitchen Island, Pantry, Granite, Suite, Walk-In Closet(s)
- Flooring: Laminate, Wall to Wall Carpet
- Doors: Sliding Doors
- Windows: Double Pane Windows, Vinyl Frames
- Basement: Daylight,Unfinished
Interior area
- Total structure area: 2,810
- Total interior livable area: 2,810 sqft
Video & virtual tour
Property
Parking
- Total spaces: 2
- Parking features: Driveway, Off Street, Garage Door Opener, Attached
- Attached garage spaces: 2
- Has uncovered spaces: Yes
Accessibility
- Accessibility features: Garage On Main, Accessibility
Features
- Levels: Two
- Stories: 2
- Patio & porch: Covered Deck, Porch, Deck
- Exterior features: Yard
- Has view: Yes
- View description: Mountain(s)
Lot
- Size: 9,583.2 Square Feet
- Features: Level, Sloped, Sprinkler, SqFt 7000 to 9999
Details
- Parcel number: R61798
Construction
Type & style
- Home type: SingleFamily
- Architectural style: Contemporary
- Property subtype: Residential, Single Family Residence
Materials
- Cement Siding, Lap Siding
- Foundation: Concrete Perimeter
- Roof: Composition
Condition
- Approximately
- New construction: No
- Year built: 2019
Utilities & green energy
- Gas: Gas
- Sewer: Public Sewer
- Water: Public
Community & HOA
HOA
- Has HOA: Yes
- Amenities included: Road Maintenance
- HOA fee: $35 monthly
Location
- Region: Sutherlin
Financial & listing details
- Price per square foot: $160/sqft
- Tax assessed value: $658,104
- Annual tax amount: $4,385
- Date on market: 11/6/2025
- Listing terms: Cash,Conventional,FHA,USDA Loan,VA Loan
- Road surface type: Paved
Estimated market value
$448,500
$426,000 - $471,000
$2,839/mo
Price history
Price history
| Date | Event | Price |
|---|---|---|
| 12/10/2025 | Price change | $449,900-2%$160/sqft |
Source: | ||
| 11/6/2025 | Listed for sale | $459,000-1.3%$163/sqft |
Source: | ||
| 7/17/2024 | Sold | $465,000$165/sqft |
Source: | ||
| 6/5/2024 | Pending sale | $465,000$165/sqft |
Source: | ||
| 5/30/2024 | Price change | $465,000-3.1%$165/sqft |
Source: | ||
Public tax history
BuyAbility℠ payment
Est. payment
$2,562/mo
Principal & interest
$2145
Property taxes
$225
Other costs
$192
Climate risks
Neighborhood: 97479
Nearby schools
GreatSchools rating
- 2/10West Sutherlin Intermediate SchoolGrades: 3-5Distance: 0.7 mi
- 2/10Sutherlin Middle SchoolGrades: 6-8Distance: 2 mi
- 7/10Sutherlin High SchoolGrades: 9-12Distance: 2 mi
Schools provided by the listing agent
- Elementary: Sutherlin
- Middle: Sutherlin
- High: Sutherlin
Source: RMLS (OR). This data may not be complete. We recommend contacting the local school district to confirm school assignments for this home.
- Loading
- Loading
