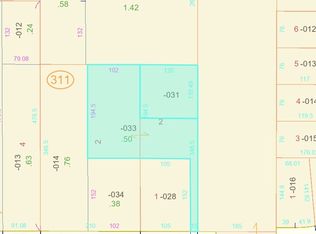Closed
$205,000
702 Dewey St, Harvard, IL 60033
4beds
1,810sqft
Single Family Residence
Built in 1904
0.25 Acres Lot
$214,500 Zestimate®
$113/sqft
$2,127 Estimated rent
Home value
$214,500
$195,000 - $236,000
$2,127/mo
Zestimate® history
Loading...
Owner options
Explore your selling options
What's special
SO SPACIOUS! Welcome to this charming 2 story home featuring classic architecture with a welcoming front porch. As you step inside, you'll be greeted by spacious rooms filled with natural light, perfect for entertaining or relaxation. 3 bedrooms plus a den or possible 4th bedroom. Kitchen is huge with ample cabinet space, a functional layout. There is a room for everyone here. The exterior features a large yard with mature trees, 2 car garage and a large driveway. Selling as-is. Newer siding roof and most windows. Don't miss the opportunity to own this big home!
Zillow last checked: 8 hours ago
Listing updated: October 23, 2024 at 07:48am
Listing courtesy of:
Arturo Flores 815-260-8218,
eXp Realty
Bought with:
Arturo Flores
eXp Realty
Roberto Flores
eXp Realty
Source: MRED as distributed by MLS GRID,MLS#: 12161314
Facts & features
Interior
Bedrooms & bathrooms
- Bedrooms: 4
- Bathrooms: 1
- Full bathrooms: 1
Primary bedroom
- Features: Flooring (Carpet)
- Level: Second
- Area: 208 Square Feet
- Dimensions: 13X16
Bedroom 2
- Features: Flooring (Carpet)
- Level: Second
- Area: 154 Square Feet
- Dimensions: 14X11
Bedroom 3
- Features: Flooring (Carpet)
- Level: Second
- Area: 110 Square Feet
- Dimensions: 11X10
Bedroom 4
- Features: Flooring (Vinyl)
- Level: Main
- Area: 90 Square Feet
- Dimensions: 10X9
Den
- Features: Flooring (Carpet)
- Level: Main
- Area: 100 Square Feet
- Dimensions: 10X10
Dining room
- Features: Flooring (Vinyl)
- Level: Main
- Area: 169 Square Feet
- Dimensions: 13X13
Enclosed porch
- Level: Main
- Area: 55 Square Feet
- Dimensions: 11X5
Foyer
- Level: Main
- Area: 13 Square Feet
- Dimensions: 13X1
Kitchen
- Features: Kitchen (Eating Area-Table Space), Flooring (Vinyl)
- Level: Main
- Area: 198 Square Feet
- Dimensions: 11X18
Living room
- Features: Flooring (Carpet)
- Level: Main
- Area: 196 Square Feet
- Dimensions: 14X14
Heating
- Natural Gas, Baseboard, Radiator(s)
Cooling
- None
Appliances
- Included: Range, Microwave, Refrigerator, Washer, Dryer
Features
- Flooring: Hardwood
- Basement: Unfinished,Exterior Entry,Full
Interior area
- Total structure area: 0
- Total interior livable area: 1,810 sqft
Property
Parking
- Total spaces: 2
- Parking features: Asphalt, No Garage, On Site, Garage Owned, Detached, Garage
- Garage spaces: 2
Accessibility
- Accessibility features: No Disability Access
Features
- Stories: 2
- Patio & porch: Porch
Lot
- Size: 0.25 Acres
- Dimensions: 74X148
Details
- Parcel number: 0136311010
- Special conditions: None
- Other equipment: Ceiling Fan(s)
Construction
Type & style
- Home type: SingleFamily
- Property subtype: Single Family Residence
Materials
- Aluminum Siding
- Foundation: Stone
- Roof: Asphalt
Condition
- New construction: No
- Year built: 1904
Utilities & green energy
- Sewer: Public Sewer
- Water: Public
Community & neighborhood
Security
- Security features: Carbon Monoxide Detector(s)
Community
- Community features: Street Lights, Street Paved
Location
- Region: Harvard
HOA & financial
HOA
- Services included: None
Other
Other facts
- Listing terms: Conventional
- Ownership: Fee Simple
Price history
| Date | Event | Price |
|---|---|---|
| 1/6/2025 | Sold | $205,000$113/sqft |
Source: Public Record Report a problem | ||
| 10/22/2024 | Sold | $205,000-2.3%$113/sqft |
Source: | ||
| 10/11/2024 | Pending sale | $209,900$116/sqft |
Source: | ||
| 9/23/2024 | Contingent | $209,900$116/sqft |
Source: | ||
| 9/13/2024 | Listed for sale | $209,900+146.9%$116/sqft |
Source: | ||
Public tax history
| Year | Property taxes | Tax assessment |
|---|---|---|
| 2024 | $3,254 +7.6% | $44,295 +10.6% |
| 2023 | $3,025 +1.3% | $40,043 +10.2% |
| 2022 | $2,986 +5.8% | $36,353 +7.4% |
Find assessor info on the county website
Neighborhood: 60033
Nearby schools
GreatSchools rating
- 3/10Jefferson Elementary SchoolGrades: 4-5Distance: 0.8 mi
- 3/10Harvard Jr High SchoolGrades: 6-8Distance: 0.8 mi
- 2/10Harvard High SchoolGrades: 9-12Distance: 0.7 mi
Schools provided by the listing agent
- District: 50
Source: MRED as distributed by MLS GRID. This data may not be complete. We recommend contacting the local school district to confirm school assignments for this home.
Get pre-qualified for a loan
At Zillow Home Loans, we can pre-qualify you in as little as 5 minutes with no impact to your credit score.An equal housing lender. NMLS #10287.
