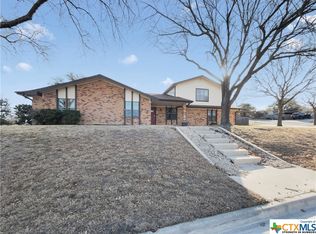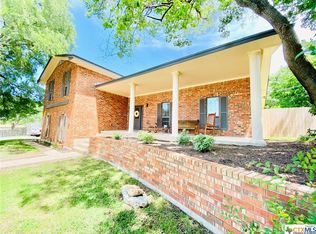Closed
Price Unknown
702 Davis Cir, Harker Heights, TX 76548
4beds
2,564sqft
Single Family Residence
Built in 1981
0.34 Acres Lot
$319,200 Zestimate®
$--/sqft
$2,046 Estimated rent
Home value
$319,200
$294,000 - $348,000
$2,046/mo
Zestimate® history
Loading...
Owner options
Explore your selling options
What's special
Welcome to a unique style home nestled in a Cul-de-Sac. Attractive staircase walks you right into a beautiful entrance of the home to a welcoming foyer. Multiple level split home has everything for every occasion from multiple living and dining areas to a bonus /game room on lower level with an access to the back yard. Main family room features raised ceiling with exposed wood beams and a wood burning fireplace. Updated Bright and sunny eat-in kitchen with lots of natural light includes stainless steel appliances. Primary bedroom has also raised ceiling with exposed beams, walk-in closet with extra storage space, separate shower/tub and a SKYLIGHT in bathroom. Minor bedrooms are spacious and featured with lighted ceiling fans. The lower level includes bonus/game room with half bath and an access to the backyard. Gigantic backyard and with a covered patio makes this home complete!
Bonus - Brand new roof recently installed.
Zillow last checked: 8 hours ago
Listing updated: March 06, 2025 at 07:02am
Listed by:
Anna Purvis (281)292-3499,
Connect Realty,
Nairi Rodriguez 254-458-9060,
Connect Realty
Bought with:
Chance Taylor, TREC #0632028
Dixon Realty Team|KW
Source: Central Texas MLS,MLS#: 554609 Originating MLS: Fort Hood Area Association of REALTORS
Originating MLS: Fort Hood Area Association of REALTORS
Facts & features
Interior
Bedrooms & bathrooms
- Bedrooms: 4
- Bathrooms: 3
- Full bathrooms: 2
- 1/2 bathrooms: 1
Primary bedroom
- Level: Main
Other
- Level: Lower
Heating
- Central, Electric
Cooling
- Central Air, Electric, 1 Unit
Appliances
- Included: Dishwasher, Electric Cooktop, Electric Water Heater, Disposal, Cooktop, Microwave
- Laundry: Laundry in Utility Room, Lower Level, Laundry Room, Laundry Tub, Sink
Features
- Ceiling Fan(s), Chandelier, Crown Molding, Dining Area, Separate/Formal Dining Room, Double Vanity, Entrance Foyer, Game Room, Garden Tub/Roman Tub, High Ceilings, Multiple Living Areas, MultipleDining Areas, Other, Recessed Lighting, Split Bedrooms, See Remarks, Skylights, Separate Shower, Walk-In Closet(s), Breakfast Area, Eat-in Kitchen
- Flooring: Carpet, Ceramic Tile
- Windows: Double Pane Windows, Skylight(s)
- Attic: Access Only
- Number of fireplaces: 1
- Fireplace features: Family Room
Interior area
- Total interior livable area: 2,564 sqft
Property
Parking
- Total spaces: 2
- Parking features: Attached, Garage
- Attached garage spaces: 2
Features
- Levels: Multi/Split
- Patio & porch: Covered, Patio, Porch
- Exterior features: Covered Patio, Porch, Storage
- Pool features: None
- Fencing: Back Yard,Gate,Wood
- Has view: Yes
- View description: None
- Body of water: None
Lot
- Size: 0.34 Acres
Details
- Additional structures: Storage
- Parcel number: 69496
Construction
Type & style
- Home type: SingleFamily
- Architectural style: Split Level
- Property subtype: Single Family Residence
Materials
- Brick
- Foundation: Slab
- Roof: Composition,Shingle
Condition
- Resale
- Year built: 1981
Utilities & green energy
- Sewer: Public Sewer
- Water: Public
- Utilities for property: Electricity Available, Trash Collection Public, Water Available
Community & neighborhood
Security
- Security features: Security System Owned, Smoke Detector(s)
Community
- Community features: None
Location
- Region: Harker Heights
- Subdivision: Country Trails Add 2nd Ph
Other
Other facts
- Listing agreement: Exclusive Right To Sell
- Listing terms: Cash,Conventional,FHA,VA Loan
- Road surface type: Asphalt
Price history
| Date | Event | Price |
|---|---|---|
| 3/6/2025 | Sold | -- |
Source: | ||
| 2/8/2025 | Pending sale | $324,999$127/sqft |
Source: | ||
| 12/9/2024 | Listed for sale | $324,999$127/sqft |
Source: | ||
| 12/2/2024 | Contingent | $324,999$127/sqft |
Source: | ||
| 11/12/2024 | Price change | $324,999-9.7%$127/sqft |
Source: | ||
Public tax history
| Year | Property taxes | Tax assessment |
|---|---|---|
| 2025 | -- | $332,487 -1.2% |
| 2024 | $5,141 +4.4% | $336,382 +0.9% |
| 2023 | $4,923 -21.2% | $333,249 +10% |
Find assessor info on the county website
Neighborhood: 76548
Nearby schools
GreatSchools rating
- 8/10Mountain View Elementary SchoolGrades: PK-5Distance: 1.4 mi
- 3/10Eastern Hills Middle SchoolGrades: 6-8Distance: 0.9 mi
- 5/10Harker Heights High SchoolGrades: 9-12Distance: 1 mi
Schools provided by the listing agent
- District: Killeen ISD
Source: Central Texas MLS. This data may not be complete. We recommend contacting the local school district to confirm school assignments for this home.
Get a cash offer in 3 minutes
Find out how much your home could sell for in as little as 3 minutes with a no-obligation cash offer.
Estimated market value
$319,200
Get a cash offer in 3 minutes
Find out how much your home could sell for in as little as 3 minutes with a no-obligation cash offer.
Estimated market value
$319,200

