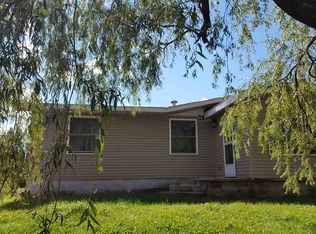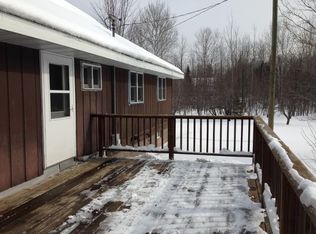Closed
$330,000
702 Dalton Rd, Skandia, MI 49885
3beds
1,336sqft
Single Family Residence
Built in 1976
15 Acres Lot
$339,500 Zestimate®
$247/sqft
$1,987 Estimated rent
Home value
$339,500
Estimated sales range
Not available
$1,987/mo
Zestimate® history
Loading...
Owner options
Explore your selling options
What's special
This well built 3 bedroom two bath Ranch home with a beautiful Schwabach kitchen is set privately on 15 heavily wooded acres without a person in sight. Enjoy Peace of Mind knowing there have been extensive updates such as New Windows, an Energy Efficient Furnace, a newer Roof, Drainfield, Septic, Central Air, Washer and Dryer all well kept and maintained. The basement is a blank slate waiting for you to make it your own. A huge 40x32 foot pole barn will hold all your toys, is wired, insulated and drywalled so you can create the workshop of your dreams. If a barn is on your wishlist then possibly you can convert it since you already have a roomy two car garage attached to your home. The building was once used as a Woodworkers Shop. A nice shed will hold your tools for working the fertile soils of sunny organic gardening area to grow bountiful healthy fruits and vegetables. You will have a great start with many perennial crops planted and waiting to emerge in Spring. Preparing your fresh home grown foods will be fun in your spacious kitchen featuring Stainless Energy Star appliances surrounded by stunning and sturdy Maple Cabinets. Apple trees in the backyard fill the air with the sweet scent of blossoms producing delicious fresh crisp apples. A pear tree adds variety to the crops you produce. The peace and quiet here is relaxing being far away from the hustle and bustle, but you won't be lonely with your property being an Oasis for all the native animals that come to visit. Whitetails with newborn Fawns graze the grass in summer and apples in fall, and Turkeys are always fun to watch. Many species of Birds return each year. The Fifteen Acres of land is diverse with areas of Maples, Big Hemlocks, Poplars and Highlands with Lowland Ecosystems offering excellent habitat for Waterfowl. If you love recreation there are no limits to the fun you can find being surrounded by thousands of acres of State and Federal Forest waiting for you to enjoy. Just steps from the corner of your property the East Branch of the LaVasseur Creek flows into State Land with its vast forests. Trails are endless here and have been enjoyed for Bicycling, Horse Riding, ATV Riding, Snowmobiling, Hiking, Exploring, 4 Wheeling, Snowshoeing and much more. "The Forestry" an experimental study of native trees begins just around a mile away and a drive along the quiet roads surrounded by a Canopy of Maples offers some of the most stunning fall viewing you will ever see. Country Living doesn't mean you have a lack of conveniences with High Speed Fiber Optic Internet available and a great local General Store just a couple miles away. Harvey is only about a fifteen minute drive. The Community is full of good people and the local Farmers Markets bring people together weekly with something different to offer every time. School of choice buses come nearby. It's hard to beat a night around your backyard bonfire and enjoying all this home has to offer.
Zillow last checked: 8 hours ago
Listing updated: June 16, 2025 at 07:00pm
Listed by:
BRIAN OLSON 906-869-6446,
NORTHERN MICHIGAN LAND BROKERS 906-225-5263
Bought with:
GINA FELTNER BOUWS, 297275
RE/MAX 1ST REALTY
Source: Upper Peninsula AOR,MLS#: 50170310 Originating MLS: Upper Peninsula Assoc of Realtors
Originating MLS: Upper Peninsula Assoc of Realtors
Facts & features
Interior
Bedrooms & bathrooms
- Bedrooms: 3
- Bathrooms: 2
- Full bathrooms: 2
- Main level bathrooms: 2
- Main level bedrooms: 3
Bedroom 1
- Level: Main
- Area: 169
- Dimensions: 13 x 13
Bedroom 2
- Level: Main
- Area: 130
- Dimensions: 13 x 10
Bedroom 3
- Level: Main
- Area: 99
- Dimensions: 11 x 9
Bathroom 1
- Level: Main
Bathroom 2
- Level: Main
Kitchen
- Level: Main
- Area: 220
- Dimensions: 22 x 10
Living room
- Level: Main
- Area: 240
- Dimensions: 20 x 12
Heating
- Forced Air, Propane
Cooling
- Central Air
Appliances
- Included: Dishwasher, Dryer, Freezer, Microwave, Other, Range/Oven, Refrigerator, Washer, Electric Water Heater
- Laundry: Laundry Room, In Basement
Features
- Other, Eat-in Kitchen
- Flooring: Ceramic Tile
- Windows: Window Treatments, Storms/Screens
- Basement: Block,Full,Interior Entry,Sump Pump,Unfinished
- Has fireplace: No
Interior area
- Total structure area: 2,672
- Total interior livable area: 1,336 sqft
- Finished area above ground: 1,336
- Finished area below ground: 0
Property
Parking
- Total spaces: 3
- Parking features: 3 or More Spaces, Covered, Garage, Additional Garage(s), Attached, Detached, Electric in Garage, Garage Door Opener, Workshop in Garage, Direct Access
- Attached garage spaces: 2
Features
- Levels: One
- Stories: 1
- Patio & porch: Deck, Porch
- Exterior features: Garden, Other
- Has view: Yes
- View description: Rural View
- Waterfront features: None
- Frontage type: Road
- Frontage length: 1320
Lot
- Size: 15 Acres
- Dimensions: 1320 x 990 x 330 x 660 x 990 x 330
- Features: Deep Lot - 150+ Ft., Large Lot - 65+ Ft., Wooded, Rural
Details
- Additional structures: Barn(s), Shed(s), Second Garage, Workshop
- Parcel number: 521510900500
- Zoning: RP10
- Zoning description: Residential
- Special conditions: Standard
Construction
Type & style
- Home type: SingleFamily
- Architectural style: Ranch,Traditional,Conventional Frame
- Property subtype: Single Family Residence
Materials
- Wood Siding, Cement Siding, Masonite
- Foundation: Basement
Condition
- Year built: 1976
Utilities & green energy
- Electric: Circuit Breakers
- Sewer: Septic Tank, Mound Septic
- Water: Well
- Utilities for property: Cable/Internet Avail., Cable Available, Electricity Connected, Phone Connected, Propane, Sewer Connected, Water Connected, Propane Tank Leased, Internet Fiber Available, Hard Line Internet
Green energy
- Energy efficient items: Appliances, Exposure/Shade, HVAC, Lighting, Thermostat, Windows, See Remarks
Community & neighborhood
Community
- Community features: Fiber Optic Internet
Location
- Region: Skandia
- Subdivision: none
Other
Other facts
- Listing terms: Cash,Conventional,VA Loan,USDA Loan
- Ownership: Private
Price history
| Date | Event | Price |
|---|---|---|
| 6/16/2025 | Sold | $330,000-5.2%$247/sqft |
Source: | ||
| 4/3/2025 | Listed for sale | $348,000+87.1%$260/sqft |
Source: | ||
| 7/24/2017 | Sold | $186,000-3.1%$139/sqft |
Source: | ||
| 6/8/2017 | Pending sale | $192,000$144/sqft |
Source: SELECT REALTY #1101239 Report a problem | ||
| 6/6/2017 | Price change | $192,000-1.5%$144/sqft |
Source: SELECT REALTY #1101239 Report a problem | ||
Public tax history
| Year | Property taxes | Tax assessment |
|---|---|---|
| 2024 | $2,372 +12.1% | $106,700 +6.7% |
| 2023 | $2,116 +3.7% | $100,000 +11.1% |
| 2022 | $2,041 +1.4% | $90,000 |
Find assessor info on the county website
Neighborhood: 49885
Nearby schools
GreatSchools rating
- 5/10K.I. Sawyer Elementary SchoolGrades: PK-5Distance: 10 mi
- 4/10Gwinn High SchoolGrades: 6-12Distance: 14.5 mi
Schools provided by the listing agent
- District: Gwinn Area Community Schools
Source: Upper Peninsula AOR. This data may not be complete. We recommend contacting the local school district to confirm school assignments for this home.
Get pre-qualified for a loan
At Zillow Home Loans, we can pre-qualify you in as little as 5 minutes with no impact to your credit score.An equal housing lender. NMLS #10287.

