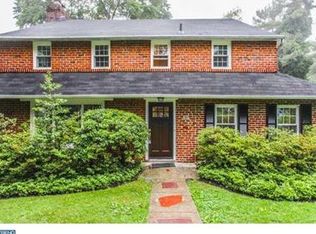Sold for $700,000
$700,000
702 Custis Rd, Glenside, PA 19038
4beds
2,764sqft
Single Family Residence
Built in 1955
0.46 Acres Lot
$771,600 Zestimate®
$253/sqft
$3,251 Estimated rent
Home value
$771,600
$733,000 - $818,000
$3,251/mo
Zestimate® history
Loading...
Owner options
Explore your selling options
What's special
Stunning Classic Colonial in the desirable Custis Woods section of Glenside! This freshly painted, updated home has 4 bedrooms and 2 full baths on a beautifully landscaped half acre lot on a picturesque cul-de-sac. The home features beautiful hardwood floors throughout and a New Roof! A formal entryway with Dutch Doors open into a welcoming foyer. To the right, the living room has a gas fireplace, floor-to-ceiling bay window, built-in shelving, crown molding, and another Dutch door to the side patio with covered porch. The space flows into an elegant dining room with French doors that open onto the covered flagstone patio. The bright and newer gourmet kitchen features newer cabinets, refrigerator and convection oven (2018), pantry. tile floor and tile backsplash with door to backyard. A bright and spacious first floor bedroom has 2 closets and windows on two sides. A second main floor bedroom, which also works as a bedroom or a family room or den, has a fireplace with wood burning stove, built-in shelving, recessed lighting, crown molding and a closet. The full bathroom on the main level has wainscoting, double sinks and a stall shower. Upstairs you will find 2 large, bright bedrooms, each with 2 closets (one cedar) and a beautifully remodeled bath with wainscoting, double vanities, Jacuzzi tub, and a hall linen closet. The 1300-square-foot professionally waterproofed basement has high ceilings and a door to the outside and could very easily be fully finished by the next owner. Laundry is in the basement as well. Fully updated electric and all newer exterior Anderson storm doors. The 2 car attached garage with loft storage has an awesome newer carriage door. The half acre lot has a flagstone covered patio with Edison lights that opens onto a wide terraced lawn with decorative garden retaining walls and meticulously maintained landscaping including azaleas, roses, magnolias and a Japanese Maple. In the back corner of the lawn, there is a very private flagstone patio and fire pit. Easy access to the train station, routes 73, 309, and the Turnpike for an easy commute to both Center City and the surrounding suburbs. Downtown Glenside as well as Chestnut Hill are only five minutes away. You won't want to miss this incredible home in a beautiful area and fabulous location!!
Zillow last checked: 8 hours ago
Listing updated: August 28, 2023 at 12:04pm
Listed by:
Marylynne Loughery 215-783-5789,
Long & Foster Real Estate, Inc.
Bought with:
Lawrence Wong, ABR004108
Kurfiss Sotheby's International Realty
Source: Bright MLS,MLS#: PAMC2078650
Facts & features
Interior
Bedrooms & bathrooms
- Bedrooms: 4
- Bathrooms: 2
- Full bathrooms: 2
- Main level bathrooms: 1
- Main level bedrooms: 2
Basement
- Area: 0
Heating
- Forced Air, Natural Gas
Cooling
- Central Air, Electric
Appliances
- Included: Dishwasher, Dryer, Microwave, Self Cleaning Oven, Oven/Range - Gas, Range Hood, Refrigerator, Stainless Steel Appliance(s), Surface Unit, Washer, Gas Water Heater
Features
- Built-in Features, Chair Railings, Crown Molding, Floor Plan - Traditional, Formal/Separate Dining Room, Kitchen - Gourmet, Pantry, Bathroom - Stall Shower
- Flooring: Hardwood, Tile/Brick
- Windows: Bay/Bow, Insulated Windows
- Basement: Unfinished
- Has fireplace: No
- Fireplace features: Wood Burning Stove
Interior area
- Total structure area: 2,764
- Total interior livable area: 2,764 sqft
- Finished area above ground: 2,764
- Finished area below ground: 0
Property
Parking
- Total spaces: 2
- Parking features: Storage, Garage Faces Side, Garage Door Opener, Oversized, Attached, Driveway
- Attached garage spaces: 2
- Has uncovered spaces: Yes
Accessibility
- Accessibility features: None
Features
- Levels: Two
- Stories: 2
- Pool features: None
- Has view: Yes
- View description: Garden, Trees/Woods
Lot
- Size: 0.46 Acres
- Dimensions: 120.00 x 0.00
Details
- Additional structures: Above Grade, Below Grade
- Parcel number: 310008059001
- Zoning: RESIDENTIAL
- Special conditions: Standard
Construction
Type & style
- Home type: SingleFamily
- Architectural style: Cape Cod,Colonial
- Property subtype: Single Family Residence
Materials
- Masonry, Stone
- Foundation: Block
- Roof: Architectural Shingle
Condition
- Excellent
- New construction: No
- Year built: 1955
Utilities & green energy
- Sewer: Public Sewer
- Water: Public
Community & neighborhood
Location
- Region: Glenside
- Subdivision: Custis Woods
- Municipality: CHELTENHAM TWP
Other
Other facts
- Listing agreement: Exclusive Right To Sell
- Ownership: Fee Simple
Price history
| Date | Event | Price |
|---|---|---|
| 8/28/2023 | Sold | $700,000-3.4%$253/sqft |
Source: | ||
| 8/21/2023 | Pending sale | $725,000$262/sqft |
Source: | ||
| 7/27/2023 | Contingent | $725,000$262/sqft |
Source: | ||
| 7/21/2023 | Listed for sale | $725,000+42.2%$262/sqft |
Source: | ||
| 5/9/2019 | Sold | $510,000+5.2%$185/sqft |
Source: Public Record Report a problem | ||
Public tax history
| Year | Property taxes | Tax assessment |
|---|---|---|
| 2025 | $14,499 +5.7% | $213,180 +2.9% |
| 2024 | $13,722 | $207,160 |
| 2023 | $13,722 +2.1% | $207,160 |
Find assessor info on the county website
Neighborhood: 19038
Nearby schools
GreatSchools rating
- 6/10Glenside Elementary SchoolGrades: K-4Distance: 0.8 mi
- 5/10Cedarbrook Middle SchoolGrades: 7-8Distance: 1.9 mi
- 5/10Cheltenham High SchoolGrades: 9-12Distance: 1.3 mi
Schools provided by the listing agent
- District: Cheltenham
Source: Bright MLS. This data may not be complete. We recommend contacting the local school district to confirm school assignments for this home.
Get a cash offer in 3 minutes
Find out how much your home could sell for in as little as 3 minutes with a no-obligation cash offer.
Estimated market value$771,600
Get a cash offer in 3 minutes
Find out how much your home could sell for in as little as 3 minutes with a no-obligation cash offer.
Estimated market value
$771,600
