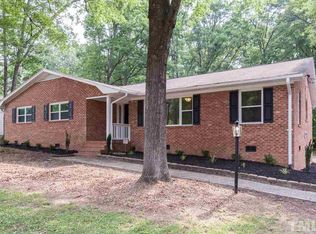Spacious 3 bed, 2 bath ranch in North Durham.just off Roxboro Rd. Nice rocking chair front porch with 4 ceiling fans. Open floor plan with hardwood floors and fireplace. Lovely sunroom with 2 separate entrances from dining and living room. Sunroom has its own heat source. Large back deck accessible from sunroom and master bedroom. Fenced back yard. 2-car garage with tons of extra storage in basement. All appliances convey, including TV over fireplace. Lots of space. Loads of potential!
This property is off market, which means it's not currently listed for sale or rent on Zillow. This may be different from what's available on other websites or public sources.
