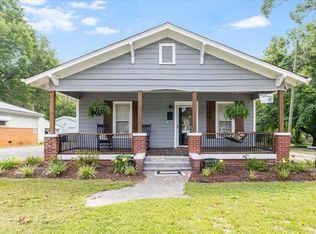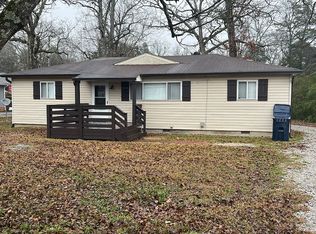Sold for $227,500 on 06/20/25
$227,500
702 Cove Rd, Chickamauga, GA 30707
3beds
1,350sqft
Single Family Residence
Built in 1927
0.7 Acres Lot
$226,000 Zestimate®
$169/sqft
$1,457 Estimated rent
Home value
$226,000
$179,000 - $285,000
$1,457/mo
Zestimate® history
Loading...
Owner options
Explore your selling options
What's special
This well-maintained 3 bedroom home, situated in the heart of Chickamauga City limits, offers the perfect blend of character and modern updates. The charm begins with quaint stone front porch and continues inside with an arched doorway and hardwood floors through the main living area. The kitchen is equipped with stainless steel appliances, including a new refrigerator and microwave, perfect for everyday cooking. The large bathroom includes a double vanity and walk-in closet, providing ample space and convenience. Storage is abundant, exceeding what is typical for homes built in this era. Recent updates include a new roof and HVAC system, ensuring comfort and peace of mind. Outside, a large detached two-car garage offers plenty of space for vehicles and additional storage. Don't miss this opportunity to call 702 Cove Road yours. Schedule your showing today!
Zillow last checked: 8 hours ago
Listing updated: June 20, 2025 at 11:16am
Listed by:
Jake Kellerhals 706-217-8133,
Keller Williams Realty
Bought with:
Candice Neal, 365457
Real Estate Partners Chattanooga LLC
Source: Greater Chattanooga Realtors,MLS#: 1511686
Facts & features
Interior
Bedrooms & bathrooms
- Bedrooms: 3
- Bathrooms: 1
- Full bathrooms: 1
Heating
- Central
Cooling
- Central Air, Electric
Appliances
- Included: Dishwasher, Electric Water Heater, Free-Standing Electric Range, Microwave
- Laundry: Laundry Room, Main Level
Features
- Ceiling Fan(s), Walk-In Closet(s), Tub/shower Combo, Separate Dining Room
- Flooring: Carpet, Hardwood, Luxury Vinyl, Tile
- Windows: Storm Window(s), Wood Frames
- Basement: Crawl Space
- Number of fireplaces: 1
- Fireplace features: Living Room
Interior area
- Total structure area: 1,350
- Total interior livable area: 1,350 sqft
- Finished area above ground: 1,350
Property
Parking
- Total spaces: 2
- Parking features: Asphalt, Driveway, Garage, Garage Door Opener, Off Street, Paved, Garage Faces Front
- Garage spaces: 2
Features
- Levels: One
- Patio & porch: Porch, Porch - Covered
- Exterior features: None
- Pool features: None
Lot
- Size: 0.70 Acres
- Dimensions: 120 x 255
- Features: Back Yard, Front Yard, Level
Details
- Additional structures: Garage(s)
- Parcel number: 3017 013
Construction
Type & style
- Home type: SingleFamily
- Property subtype: Single Family Residence
Materials
- Other
- Foundation: Combination
- Roof: Shingle
Condition
- Updated/Remodeled
- New construction: No
- Year built: 1927
Utilities & green energy
- Sewer: Public Sewer
- Water: Public
- Utilities for property: Cable Available, Electricity Available, Sewer Connected, Water Available
Community & neighborhood
Security
- Security features: Smoke Detector(s)
Community
- Community features: None
Location
- Region: Chickamauga
- Subdivision: Cedar Hills
Other
Other facts
- Listing terms: Cash,Conventional,FHA,USDA Loan,VA Loan
- Road surface type: Asphalt
Price history
| Date | Event | Price |
|---|---|---|
| 6/20/2025 | Sold | $227,500-7.1%$169/sqft |
Source: Greater Chattanooga Realtors #1511686 Report a problem | ||
| 6/12/2025 | Contingent | $244,900$181/sqft |
Source: Greater Chattanooga Realtors #1511686 Report a problem | ||
| 5/29/2025 | Price change | $244,900-2%$181/sqft |
Source: Greater Chattanooga Realtors #1511686 Report a problem | ||
| 4/24/2025 | Listed for sale | $249,900-7.1%$185/sqft |
Source: Greater Chattanooga Realtors #1511686 Report a problem | ||
| 4/24/2025 | Listing removed | -- |
Source: Owner Report a problem | ||
Public tax history
| Year | Property taxes | Tax assessment |
|---|---|---|
| 2024 | $1,363 +10.1% | $58,507 +13.2% |
| 2023 | $1,238 +3.6% | $51,688 +12.6% |
| 2022 | $1,194 +37.9% | $45,885 +53.2% |
Find assessor info on the county website
Neighborhood: 30707
Nearby schools
GreatSchools rating
- 7/10Chickamauga Elementary SchoolGrades: PK-5Distance: 0.5 mi
- 6/10Gordon Lee Middle SchoolGrades: 6-8Distance: 0.5 mi
- 8/10Gordon Lee High SchoolGrades: 9-12Distance: 0.4 mi
Schools provided by the listing agent
- Elementary: Chickamauga Elementary
- Middle: Gordon Lee Middle
- High: Gordon Lee High
Source: Greater Chattanooga Realtors. This data may not be complete. We recommend contacting the local school district to confirm school assignments for this home.
Get a cash offer in 3 minutes
Find out how much your home could sell for in as little as 3 minutes with a no-obligation cash offer.
Estimated market value
$226,000
Get a cash offer in 3 minutes
Find out how much your home could sell for in as little as 3 minutes with a no-obligation cash offer.
Estimated market value
$226,000

