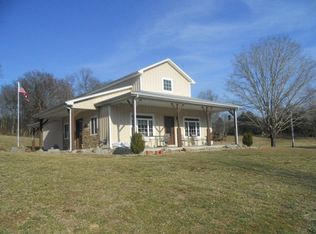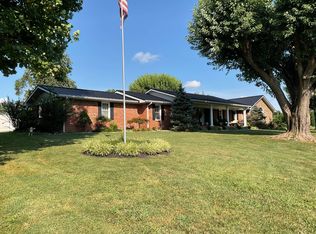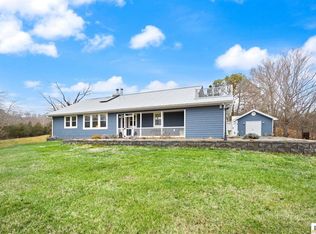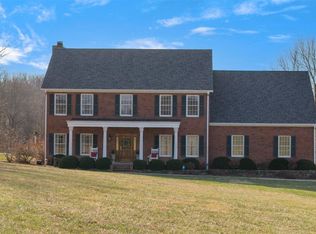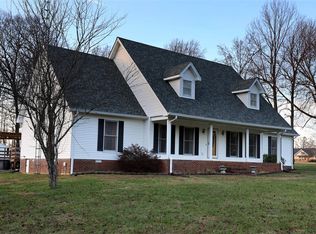House has approx. 4,000 square feet. 2,000 on main floor features 3 bedrooms and 2 full baths. Open living concept. Maple cabinets and granite counter tops. New hardwood flooring and carpet in 2024. Basement features approx. 1,000 square feet of finished space with a living area, additional bedroom (no outside window) with walk-in closet, and bathroom. There is approx. 1,000 square feet of unfinished area. There is a full size door with walk up stairs to attic storage. It is designed to be used as a bonus room. The outside of the house has mature landscaping. A large back porch area with an 8 person hot tub, gas fire pit with sitting area. There is a 30x40 concrete floor garage and a 40x50 barn building. 10 acres but more acreage available if interested.
For sale by owner
$749,000
702 Cedar Hill Rd, Edmonton, KY 42129
4beds
4,000sqft
Est.:
SingleFamily
Built in 2008
10 Acres Lot
$-- Zestimate®
$187/sqft
$-- HOA
What's special
Mature landscapingMaple cabinetsBarn buildingOpen living conceptGranite counter topsLarge back porch area
What the owner loves about this home
Whether you are looking to sit by the creek and have coffee, or it’s the 10+ acres for your horses or cows to roam, or the pond to go fishing, this property has everything you are looking for and more. Large home. Mature landscaping. Detached garage. Barn building. Patio area with gas fire pit. Hot tub. City water. High speed internet. 1 hour from 4 lakes. 6 miles from a public golf course. Extra acreage available.
- 270 days |
- 272 |
- 18 |
Listed by:
Property Owner (270) 404-2837
Facts & features
Interior
Bedrooms & bathrooms
- Bedrooms: 4
- Bathrooms: 3
- Full bathrooms: 3
Heating
- Electric, Gas
Cooling
- Central
Appliances
- Included: Dishwasher, Dryer, Microwave, Range / Oven, Refrigerator, Washer
Features
- Flooring: Tile, Carpet, Hardwood
- Basement: Finished
Interior area
- Total interior livable area: 4,000 sqft
Property
Parking
- Total spaces: 4
- Parking features: Carport, Garage - Detached
Features
- Exterior features: Vinyl
- Has spa: Yes
Lot
- Size: 10 Acres
Details
- Parcel number: 014000002402
Construction
Type & style
- Home type: SingleFamily
Materials
- Metal
- Foundation: Concrete
- Roof: Composition
Condition
- New construction: No
- Year built: 2008
Community & HOA
Location
- Region: Edmonton
Financial & listing details
- Price per square foot: $187/sqft
- Tax assessed value: $180,500
- Annual tax amount: $1,814
- Date on market: 5/21/2025
Estimated market value
Not available
Estimated sales range
Not available
$2,857/mo
Price history
Price history
| Date | Event | Price |
|---|---|---|
| 11/30/2025 | Listed for sale | $749,000-0.1%$187/sqft |
Source: Owner Report a problem | ||
| 11/20/2025 | Listing removed | -- |
Source: Owner Report a problem | ||
| 8/3/2025 | Price change | $750,000-9.1%$188/sqft |
Source: Owner Report a problem | ||
| 6/24/2025 | Price change | $825,000-4%$206/sqft |
Source: Owner Report a problem | ||
| 5/21/2025 | Listed for sale | $859,000+1308.2%$215/sqft |
Source: Owner Report a problem | ||
Public tax history
Public tax history
| Year | Property taxes | Tax assessment |
|---|---|---|
| 2023 | $1,814 -1% | $180,500 |
| 2022 | $1,832 -1.7% | $180,500 |
| 2021 | $1,865 -2.2% | $180,500 |
Find assessor info on the county website
BuyAbility℠ payment
Est. payment
$4,207/mo
Principal & interest
$3496
Property taxes
$449
Home insurance
$262
Climate risks
Neighborhood: 42129
Nearby schools
GreatSchools rating
- 6/10Metcalfe County Elementary SchoolGrades: PK-5Distance: 5.7 mi
- 5/10Metcalfe County Middle SchoolGrades: 6-8Distance: 5.2 mi
- 3/10Metcalfe County High SchoolGrades: 9-12Distance: 5.2 mi
- Loading
