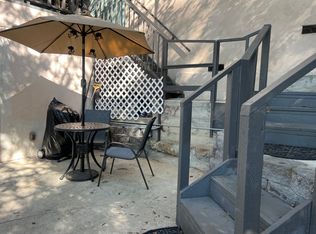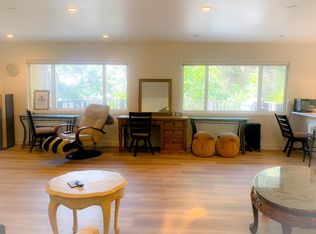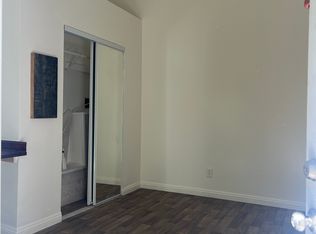Sold for $1,363,725
$1,363,725
702 Cavanagh Rd, Glendale, CA 91207
3beds
1,928sqft
Residential, Single Family Residence
Built in 1965
6,237.79 Square Feet Lot
$1,363,500 Zestimate®
$707/sqft
$6,106 Estimated rent
Home value
$1,363,500
$1.24M - $1.50M
$6,106/mo
Zestimate® history
Loading...
Owner options
Explore your selling options
What's special
Tucked away in the serene hills of Glendale's coveted Rossmoyne neighborhood, this spacious mid-century home is a light-filled sanctuary with spectacular hillside views. Built in 1965 and mindfully updated, the residence spans two levels, with large windows and sliding glass doors seamlessly bringing the outdoors in. The bright and open living room is anchored by a fireplace; the kitchen with generous storage opens directly to the dining area. Three bedrooms include a primary suite with an en-suite bath; on the lower level, both bedrooms enjoy outdoor access. A den with a wet bar adds flexibility for a media room or creative space, and flow is easy to the large deck, a breezy spot for taking in the stunning vistas and colorful sunsets. Multiple patios create a tranquil setting for relaxing and entertaining amid lush natural surroundings. The great location puts you close to Verdugo Park and vibrant dining and shopping options, including the Americana at Brand and the upcoming Erewhon.
Zillow last checked: 8 hours ago
Listing updated: February 10, 2026 at 03:56am
Listed by:
Tracy B Do DRE # 01350025 323-842-4001,
Coldwell Banker Realty 626-584-0050,
Angela Acuff DRE # 01936627 818-720-8875,
Coldwell Banker Realty
Bought with:
Matthew Gruskin, DRE # 02152341
Westside Estate Agency-Malibu
Source: CLAW,MLS#: 26633429
Facts & features
Interior
Bedrooms & bathrooms
- Bedrooms: 3
- Bathrooms: 3
- Full bathrooms: 3
Heating
- Central
Cooling
- Central Air
Appliances
- Included: Dishwasher, Refrigerator, Range/Oven, Washer, Dryer, Disposal
- Laundry: Inside
Features
- Built-Ins
- Flooring: Terrazzo, Carpet, Hardwood
- Has fireplace: Yes
- Fireplace features: Decorative
Interior area
- Total structure area: 1,928
- Total interior livable area: 1,928 sqft
Property
Parking
- Total spaces: 2
- Parking features: Garage - 2 Car, Garage Is Attached
- Has attached garage: Yes
Features
- Levels: Two
- Stories: 2
- Pool features: None
- Spa features: None
- Has view: Yes
- View description: City Lights, Mountain(s), Panoramic
Lot
- Size: 6,237 sqft
- Dimensions: 78 x 91
Details
- Additional structures: None
- Parcel number: 5649016018
- Zoning: GLR1*
- Special conditions: Standard
Construction
Type & style
- Home type: SingleFamily
- Architectural style: Mid-Century
- Property subtype: Residential, Single Family Residence
Condition
- Year built: 1965
Community & neighborhood
Location
- Region: Glendale
Price history
| Date | Event | Price |
|---|---|---|
| 2/10/2026 | Sold | $1,363,725+5.3%$707/sqft |
Source: | ||
| 2/5/2026 | Pending sale | $1,295,000$672/sqft |
Source: | ||
| 1/16/2026 | Contingent | $1,295,000$672/sqft |
Source: | ||
| 1/6/2026 | Listed for sale | $1,295,000-13.6%$672/sqft |
Source: | ||
| 1/6/2026 | Listing removed | $1,499,000$777/sqft |
Source: | ||
Public tax history
| Year | Property taxes | Tax assessment |
|---|---|---|
| 2025 | $1,756 +3.6% | $144,179 +2% |
| 2024 | $1,695 +2.1% | $141,353 +2% |
| 2023 | $1,660 +2% | $138,582 +2% |
Find assessor info on the county website
Neighborhood: Rossmoyne
Nearby schools
GreatSchools rating
- 5/10R. D. White Elementary SchoolGrades: K-5Distance: 1 mi
- 6/10Woodrow Wilson Middle SchoolGrades: 6-8Distance: 0.9 mi
- 6/10Glendale High SchoolGrades: 9-12Distance: 1.7 mi
Get a cash offer in 3 minutes
Find out how much your home could sell for in as little as 3 minutes with a no-obligation cash offer.
Estimated market value$1,363,500
Get a cash offer in 3 minutes
Find out how much your home could sell for in as little as 3 minutes with a no-obligation cash offer.
Estimated market value
$1,363,500


