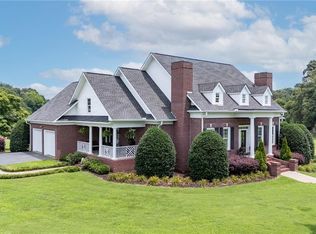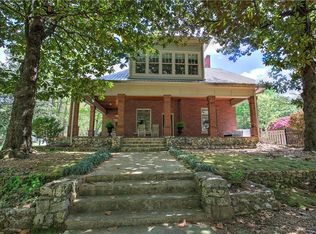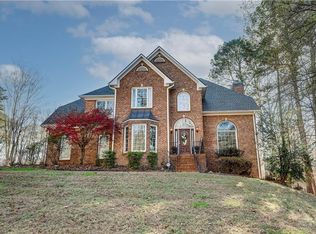STEP INTO TIMELESS ELEGANCE! This impressive property features a stately front elevation and a beautifully manicured lawn, setting the tone for what's inside. A welcoming brick front porch with traditional columns and cozy sitting areas invites guests in. This custom-built home offers refined finishes, expansive living spaces, and stunning views from every angle. The main level boasts a light-filled open floor plan with warm hardwood floors, soaring wood-planked ceilings, and a grand stone fireplace anchoring the spacious living room. A dramatic chandelier and full-height windows frame sweeping landscape views, blending indoor luxury with outdoor beauty. The sunroom is a serene retreat that perfectly frames the rolling countryside through expansive picture windows, bringing in natural light and stunning views. Designed for comfort and relaxation, it features wood flooring, neutral walls, and ample space for multiple sitting areas. Whether you're enjoying a quiet morning coffee or gathering with guests, this bright and inviting space provides a seamless connection to the outdoors while maintaining year-round comfort. The gourmet kitchen is a chef's dream, featuring richly stained custom cabinetry, granite countertops, a striking tile backsplash, stainless steel appliances, and a large island with bar seating-ideal for both cooking and entertaining. An elegant formal dining room and adjacent sitting area create an inviting setting for gatherings. The oversized primary suite offers a serene retreat with vaulted wood ceilings, private access to the patio, and a spa-inspired ensuite bath. Here you'll find dual vanities with granite countertops, a built-in makeup station, a soaking tub, and a walk-through tile shower with multiple showerheads and a bench. Ample storage, custom built-ins, and designer touches complete the space. Additional guest rooms on the main floor are spacious and thoughtfully appointed, and the guest bathroom is beautifully updated with stylish cabinetry and tile finishes. Also enjoy the ease of electric shades on most of the main floor windows. The finished basement level expands your living and entertaining options with a partial kitchen, large recreation area, media space, game area, private guest suite, and a full bath-perfect for multi-generational living or hosting guests. In the backyard, a luxurious gunite in-ground pool with a raised spa and waterfall feature provides the perfect spot to relax and entertain, all set against panoramic countryside views. The beautifully manicured landscaping and fenced pastures enhance the serene setting, while multiple seating areas and walk-out basement patio add to the home's functionality and flow.. The spacious driveway includes a breezeway that connects to a detached two-car garage offering even more convenience. Additional parking space in the back ensures plenty of room for guests or multiple vehicles. Tucked away in a peaceful setting just minutes from town, this exceptional property offers the perfect blend of privacy and convenience.
Active
$1,299,000
702 Cash Rd NE, Calhoun, GA 30701
4beds
4,511sqft
Est.:
Single Family Residence
Built in 2013
5.01 Acres Lot
$1,251,400 Zestimate®
$288/sqft
$-- HOA
What's special
Refined finishesBeautifully manicured lawnWarm hardwood floorsStately front elevationLight-filled open floor planDramatic chandelierExpansive living spaces
- 224 days |
- 869 |
- 32 |
Zillow last checked: 8 hours ago
Listing updated: December 14, 2025 at 09:23am
Listed by:
Sabrina Poole 404-906-4872,
Samantha Lusk & Associates Realty
Source: GAMLS,MLS#: 10545991
Tour with a local agent
Facts & features
Interior
Bedrooms & bathrooms
- Bedrooms: 4
- Bathrooms: 3
- Full bathrooms: 3
- Main level bathrooms: 2
- Main level bedrooms: 3
Rooms
- Room types: Den, Foyer, Laundry, Sun Room
Dining room
- Features: Seats 12+
Kitchen
- Features: Breakfast Bar, Kitchen Island, Solid Surface Counters, Walk-in Pantry
Heating
- Central
Cooling
- Central Air
Appliances
- Included: Cooktop, Dishwasher, Microwave, Oven, Tankless Water Heater
- Laundry: Common Area
Features
- Double Vanity, In-Law Floorplan, Master On Main Level, Vaulted Ceiling(s), Walk-In Closet(s)
- Flooring: Hardwood, Tile
- Windows: Double Pane Windows
- Basement: Bath Finished,Exterior Entry,Finished,Full,Interior Entry
- Number of fireplaces: 1
- Fireplace features: Family Room, Gas Log
- Common walls with other units/homes: No Common Walls
Interior area
- Total structure area: 4,511
- Total interior livable area: 4,511 sqft
- Finished area above ground: 3,477
- Finished area below ground: 1,034
Property
Parking
- Total spaces: 6
- Parking features: Garage, Garage Door Opener, Kitchen Level, Side/Rear Entrance
- Has garage: Yes
Features
- Levels: Two
- Stories: 2
- Patio & porch: Deck, Patio
- Has private pool: Yes
- Pool features: In Ground, Salt Water
- Fencing: Back Yard
- Body of water: None
Lot
- Size: 5.01 Acres
- Features: Level, Private
Details
- Parcel number: 086 017B
Construction
Type & style
- Home type: SingleFamily
- Architectural style: Brick 4 Side,Ranch,Traditional
- Property subtype: Single Family Residence
Materials
- Brick
- Roof: Composition
Condition
- Resale
- New construction: No
- Year built: 2013
Utilities & green energy
- Electric: 220 Volts
- Sewer: Septic Tank
- Water: Public
- Utilities for property: Cable Available, Electricity Available, Phone Available, Water Available
Community & HOA
Community
- Features: None
- Security: Carbon Monoxide Detector(s), Security System, Smoke Detector(s)
- Subdivision: None
HOA
- Has HOA: No
- Services included: None
Location
- Region: Calhoun
Financial & listing details
- Price per square foot: $288/sqft
- Annual tax amount: $3,551
- Date on market: 6/18/2025
- Cumulative days on market: 224 days
- Listing agreement: Exclusive Right To Sell
- Electric utility on property: Yes
Estimated market value
$1,251,400
$1.19M - $1.31M
$2,722/mo
Price history
Price history
| Date | Event | Price |
|---|---|---|
| 10/8/2025 | Price change | $1,299,000-5.5%$288/sqft |
Source: | ||
| 6/18/2025 | Listed for sale | $1,375,000$305/sqft |
Source: | ||
Public tax history
Public tax history
Tax history is unavailable.BuyAbility℠ payment
Est. payment
$7,690/mo
Principal & interest
$6466
Property taxes
$769
Home insurance
$455
Climate risks
Neighborhood: 30701
Nearby schools
GreatSchools rating
- 5/10Red Bud Elementary SchoolGrades: PK-5Distance: 1.5 mi
- 6/10Red Bud Middle SchoolGrades: 6-8Distance: 1.2 mi
- 7/10Sonoraville High SchoolGrades: 9-12Distance: 5.5 mi
Schools provided by the listing agent
- Elementary: Red Bud
- Middle: Red Bud
- High: Sonoraville
Source: GAMLS. This data may not be complete. We recommend contacting the local school district to confirm school assignments for this home.
- Loading
- Loading





