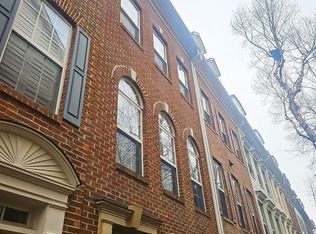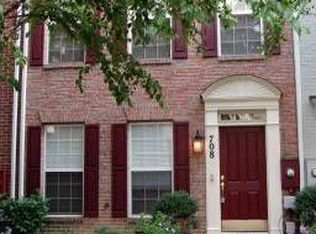Stately Brick EYA TH- Duplex looks out to courtyd - SHOPS & FOOD @NEW Waterfront WHARF!, L"Enfant METRO, The Mall,Pentagon, Capitol Hill, 4-Lev Upscale Hi ceilings LOTS of Windows Bonus 2 CAR GAR -rare for DC. FABULOUS spaces -top Floor is Family Room or BR and 3rd ba FRESHLY PAINTED & MINT CONDITION -ALL HARDWOOD FLS, PLS email AGT BEFORE SHOWING for DETAILS, qualifications, -Community Rules
This property is off market, which means it's not currently listed for sale or rent on Zillow. This may be different from what's available on other websites or public sources.


