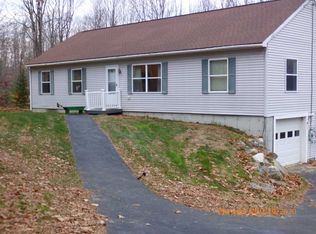Closed
Listed by:
Laurel Caverno,
Costantino Real Estate LLC 603-539-3200
Bought with: Coldwell Banker Realty - Portsmouth, NH
$368,000
702 Browns Ridge Road, Ossipee, NH 03864
3beds
1,728sqft
Ranch
Built in 2022
0.99 Acres Lot
$450,500 Zestimate®
$213/sqft
$2,765 Estimated rent
Home value
$450,500
$428,000 - $473,000
$2,765/mo
Zestimate® history
Loading...
Owner options
Explore your selling options
What's special
Brand New Home! Newly built 3-bedroom, 2-bathroom Ranch. Entering through the front door brings you into the main living space, leading to open concept kitchen/dining with white cabinetry, quartz countertops and stainless appliances. Walkout from kitchen to 10x12 deck. The main level also has primary bedroom with ensuite 3/4 bath, two additional bedrooms, full bath and separate laundry for convenience. Walkout lower level of the home has a two-car garage and fully finished area that would make a wonderful family room. Close to shopping, public boat launch, golfing, skiing and snowmobiling.
Zillow last checked: 8 hours ago
Listing updated: March 01, 2023 at 10:40am
Listed by:
Laurel Caverno,
Costantino Real Estate LLC 603-539-3200
Bought with:
Barbara Dunnington
Coldwell Banker Realty - Portsmouth, NH
Source: PrimeMLS,MLS#: 4936560
Facts & features
Interior
Bedrooms & bathrooms
- Bedrooms: 3
- Bathrooms: 2
- Full bathrooms: 1
- 3/4 bathrooms: 1
Heating
- Propane, Baseboard, Electric, Hot Water
Cooling
- None
Appliances
- Included: Dishwasher, Microwave, Electric Range, Refrigerator, Electric Water Heater
- Laundry: Laundry Hook-ups
Features
- Kitchen/Dining, Primary BR w/ BA
- Flooring: Vinyl Plank
- Basement: Partially Finished,Walkout,Interior Access,Exterior Entry,Walk-Out Access
Interior area
- Total structure area: 2,304
- Total interior livable area: 1,728 sqft
- Finished area above ground: 1,152
- Finished area below ground: 576
Property
Parking
- Total spaces: 2
- Parking features: Dirt, Direct Entry, Garage, Parking Spaces 3 - 5, Underground
- Garage spaces: 2
Features
- Levels: One
- Stories: 1
- Exterior features: Deck
- Frontage length: Road frontage: 210
Lot
- Size: 0.99 Acres
- Features: Country Setting, Sloped, Wooded, Near Shopping, Near Snowmobile Trails, Rural
Details
- Parcel number: OSSIM00279L013000S000000
- Zoning description: RUR U
Construction
Type & style
- Home type: SingleFamily
- Architectural style: Ranch
- Property subtype: Ranch
Materials
- Wood Frame, Vinyl Siding
- Foundation: Poured Concrete
- Roof: Metal
Condition
- New construction: No
- Year built: 2022
Utilities & green energy
- Electric: 200+ Amp Service
- Sewer: 1250 Gallon, On-Site Septic Exists
- Utilities for property: Cable Available, Propane, Phone Available
Community & neighborhood
Location
- Region: Ossipee
Other
Other facts
- Road surface type: Paved
Price history
| Date | Event | Price |
|---|---|---|
| 3/1/2023 | Sold | $368,000-3.2%$213/sqft |
Source: | ||
| 1/18/2023 | Contingent | $380,000$220/sqft |
Source: | ||
| 12/7/2022 | Price change | $380,000-5%$220/sqft |
Source: | ||
| 11/10/2022 | Listed for sale | $399,900+627.1%$231/sqft |
Source: | ||
| 4/15/2022 | Sold | $55,000-15.4%$32/sqft |
Source: | ||
Public tax history
| Year | Property taxes | Tax assessment |
|---|---|---|
| 2024 | $4,251 +12.7% | $366,500 +0.8% |
| 2023 | $3,771 +7.5% | $363,600 +90.6% |
| 2022 | $3,507 +624.6% | $190,800 +571.8% |
Find assessor info on the county website
Neighborhood: 03864
Nearby schools
GreatSchools rating
- 5/10Ossipee Central SchoolGrades: PK-6Distance: 8.5 mi
- 6/10Kingswood Regional Middle SchoolGrades: 7-8Distance: 7.4 mi
- 7/10Kingswood Regional High SchoolGrades: 9-12Distance: 7.5 mi
Schools provided by the listing agent
- Elementary: Ossipee Central Elementary Sch
- Middle: Kingswood Regional Middle
- High: Kingswood Regional High School
- District: Governor Wentworth Regional
Source: PrimeMLS. This data may not be complete. We recommend contacting the local school district to confirm school assignments for this home.

Get pre-qualified for a loan
At Zillow Home Loans, we can pre-qualify you in as little as 5 minutes with no impact to your credit score.An equal housing lender. NMLS #10287.
Sell for more on Zillow
Get a free Zillow Showcase℠ listing and you could sell for .
$450,500
2% more+ $9,010
With Zillow Showcase(estimated)
$459,510