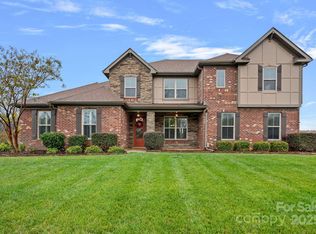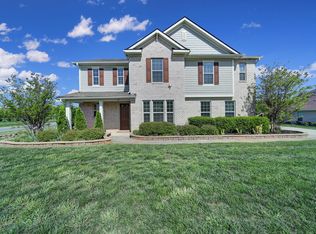GRAB THIS ONE BEFORE SOMEONE ELSE DOES! This is the home you've been waiting for! Searching for an energy efficient, better than new home, built in 2016 on a 1.14 level acre, fully fenced, full irrigation, dual cul-de-sac Street and assigned to top rated schools? This immaculate 5 bedroom/4 full bath home with 3698 sq. ft. is waiting for you! Your oversize 2-car side load garage has plenty of space for your cars and storage. Let your guests enjoy a private main level guest room with full bath & stall shower. Or use this space as a main level playroom or your home office. Flexibility for all of your needs. Fabulous entertaining space in this open floor plan. Kitchen has a center island, full single sink, wall oven and gas range. Espresso color kitchen cabinets (level 8) and the French Door Refrigerator convey. THE PERFECT MOVE-IN-READY HOME WITH DESIRABLE SCHOOLS, LAND & LOCATION. DON'T MISS OUT! Be the Buyer who is fortunate enough to call this place home! PLAYSET DOES NOT CONVEY.
This property is off market, which means it's not currently listed for sale or rent on Zillow. This may be different from what's available on other websites or public sources.

