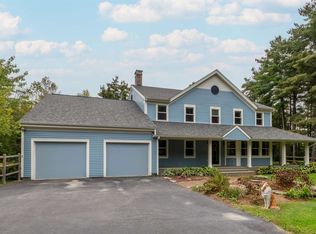Closed
Listed by:
Brian M. Boardman,
Coldwell Banker Hickok and Boardman Off:802-863-1500
Bought with: Coldwell Banker Hickok and Boardman
$930,000
702 Beaver Creek Road, Shelburne, VT 05482
5beds
3,254sqft
Single Family Residence
Built in 1987
2.45 Acres Lot
$929,200 Zestimate®
$286/sqft
$4,301 Estimated rent
Home value
$929,200
$846,000 - $1.02M
$4,301/mo
Zestimate® history
Loading...
Owner options
Explore your selling options
What's special
Want privacy and acreage, but hoping to have a neighborhood as well? This home is set back off the road in the desirable Beaver Creek neighborhood. An architecturally designed home on 2.45 acres, this 5-bedroom home offers over 3,200 sq. ft. of living space with room to expand over the garage. A first-floor primary suite at the north end of the home has an adjoining bedroom that now serves as an office. These rooms could be combined to make a lovely in-law suite or ADU. The south end of the home is where the open kitchen/family room is located, with vaulted ceilings and extensive windows, this area is flooded with light. From here you can access the deck, patio, and screened porch. Upstairs you’ll find three bedrooms and a bath plus additional space over garage to expand for a great room or a second-floor primary bedroom. Open House Saturday July 12th from 10am-noon.
Zillow last checked: 8 hours ago
Listing updated: September 02, 2025 at 12:47pm
Listed by:
Brian M. Boardman,
Coldwell Banker Hickok and Boardman Off:802-863-1500
Bought with:
Karen Waters
Coldwell Banker Hickok and Boardman
Source: PrimeMLS,MLS#: 5051141
Facts & features
Interior
Bedrooms & bathrooms
- Bedrooms: 5
- Bathrooms: 3
- Full bathrooms: 2
- 3/4 bathrooms: 1
Heating
- Oil, Baseboard, Zoned
Cooling
- Attic Fan, Mini Split
Appliances
- Included: Dishwasher, Disposal, Dryer, Freezer, Microwave, Electric Range, Refrigerator, ENERGY STAR Qualified Washer, Domestic Water Heater, Water Heater
Features
- Central Vacuum, Ceiling Fan(s), Primary BR w/ BA, Vaulted Ceiling(s), Walk-In Closet(s)
- Flooring: Carpet, Ceramic Tile, Tile, Vinyl, Wood
- Windows: Blinds, Skylight(s)
- Basement: Concrete,Full,Interior Stairs,Unfinished,Interior Entry
- Attic: Attic with Hatch/Skuttle
- Has fireplace: Yes
- Fireplace features: Gas
Interior area
- Total structure area: 6,299
- Total interior livable area: 3,254 sqft
- Finished area above ground: 3,254
- Finished area below ground: 0
Property
Parking
- Total spaces: 2
- Parking features: Circular Driveway, Paved, Auto Open, Direct Entry, Driveway, Attached
- Garage spaces: 2
- Has uncovered spaces: Yes
Accessibility
- Accessibility features: 1st Floor 3/4 Bathroom, 1st Floor Bedroom, 1st Floor Full Bathroom, Paved Parking
Features
- Levels: Two
- Stories: 2
- Patio & porch: Patio, Porch
- Exterior features: Deck
- Has spa: Yes
- Spa features: Bath
- Frontage length: Road frontage: 290
Lot
- Size: 2.45 Acres
- Features: Country Setting, Landscaped
Details
- Parcel number: 58218311515
- Zoning description: RL
Construction
Type & style
- Home type: SingleFamily
- Architectural style: Contemporary
- Property subtype: Single Family Residence
Materials
- Wood Frame, Wood Siding
- Foundation: Poured Concrete
- Roof: Architectural Shingle
Condition
- New construction: No
- Year built: 1987
Utilities & green energy
- Electric: 200+ Amp Service, Circuit Breakers
- Sewer: Holding Tank, Private Sewer
- Utilities for property: Cable Available, Phone Available
Community & neighborhood
Security
- Security features: Smoke Detector(s)
Location
- Region: Shelburne
- Subdivision: Beaver Creek
HOA & financial
Other financial information
- Additional fee information: Fee: $650
Other
Other facts
- Road surface type: Paved
Price history
| Date | Event | Price |
|---|---|---|
| 9/2/2025 | Sold | $930,000+3.6%$286/sqft |
Source: | ||
| 7/14/2025 | Contingent | $898,000$276/sqft |
Source: | ||
| 7/11/2025 | Listed for sale | $898,000$276/sqft |
Source: | ||
Public tax history
| Year | Property taxes | Tax assessment |
|---|---|---|
| 2024 | -- | $601,000 |
| 2023 | -- | $601,000 |
| 2022 | -- | $601,000 |
Find assessor info on the county website
Neighborhood: 05482
Nearby schools
GreatSchools rating
- 8/10Shelburne Community SchoolGrades: PK-8Distance: 2.3 mi
- 10/10Champlain Valley Uhsd #15Grades: 9-12Distance: 5.4 mi
Schools provided by the listing agent
- Elementary: Shelburne Community School
- Middle: Shelburne Community School
- High: Champlain Valley UHSD #15
- District: Champlain Valley UHSD 15
Source: PrimeMLS. This data may not be complete. We recommend contacting the local school district to confirm school assignments for this home.
Get pre-qualified for a loan
At Zillow Home Loans, we can pre-qualify you in as little as 5 minutes with no impact to your credit score.An equal housing lender. NMLS #10287.
