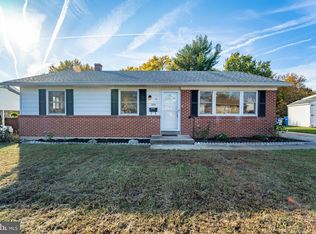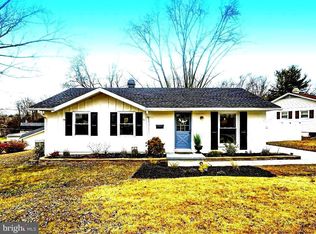Sold for $310,000
$310,000
702 Bayberry Rd, Edgewood, MD 21040
3beds
1,649sqft
Single Family Residence
Built in 1968
0.3 Acres Lot
$316,100 Zestimate®
$188/sqft
$2,669 Estimated rent
Home value
$316,100
$291,000 - $341,000
$2,669/mo
Zestimate® history
Loading...
Owner options
Explore your selling options
What's special
Welcome to your Dream Home! This Charming Ranch-Style residence offers a Perfect Blend of Comfort and Modern Living just waiting for your updates. Nestled on a Generous 0.3-Acre Lot, this Well-Maintained Property features a delightful combination of Brick and Vinyl Siding, ensuring both durability and curb appeal along with an Attached Carport for Parking, Step inside to discover a Warm and Inviting Atmosphere, where the Spacious Living Area seamlessly connects to the Dining Space, creating an Ideal Setting for Gatherings and Entertaining. Enjoy the Primary Bedroom and Half Bath with Dual Access, along with Two Additional Bedrooms that provide Ample Space for Relaxation. Unwind in the Comfort of your Living Room, featuring an Electric Fireplace that opens to the Dining Area with Slider to Covered Deck. The Efficient Kitchen includes all Appliances and has access to the Half Bath. With a Partially Finished Basement offering Additional Living Space and Second Full Bath this home truly has it all. The Family Room with Gas Stove is Perfect for Cozy Evenings with Slider Walkout to Sun Room and Extra Storage Room. The Laundry Area, conveniently located in the Basement Utility/Storage Room includes a Washer and Dryer for added convenience. Step Outside to your Fenced in Private Oasis, complete with a In-Ground Pool ideal for Summer Barbecues and Outdoor Enjoyment. Don’t miss the opportunity to make this Inviting Property your own—schedule a showing today and experience the warmth and charm for yourself! Estate Sale, Sold AS IS. Most furniture can stay if the buyer would like it. It is beleived that Hardwood Floors are under the Carpet on the Main Level.
Zillow last checked: 8 hours ago
Listing updated: May 23, 2025 at 12:24am
Listed by:
Sandie Klein 410-459-0044,
Long & Foster Real Estate, Inc.,
Listing Team: Sandie Klein & Associates
Bought with:
Kelly Coleman-Slocum, 86739
RE/MAX Advantage Realty
Source: Bright MLS,MLS#: MDHR2041878
Facts & features
Interior
Bedrooms & bathrooms
- Bedrooms: 3
- Bathrooms: 3
- Full bathrooms: 2
- 1/2 bathrooms: 1
- Main level bathrooms: 2
- Main level bedrooms: 3
Primary bedroom
- Features: Attached Bathroom
- Level: Main
Bedroom 2
- Level: Main
Bedroom 3
- Level: Main
Dining room
- Level: Main
Family room
- Level: Lower
Other
- Features: Bathroom - Tub Shower
- Level: Main
Other
- Features: Bathroom - Stall Shower
- Level: Lower
Half bath
- Level: Main
Kitchen
- Level: Main
Living room
- Features: Fireplace - Electric
- Level: Main
Storage room
- Level: Lower
Other
- Level: Lower
Utility room
- Level: Lower
Heating
- Forced Air, Natural Gas
Cooling
- Central Air, Electric
Appliances
- Included: Dishwasher, Dryer, Exhaust Fan, Microwave, Oven/Range - Electric, Refrigerator, Washer, Gas Water Heater
- Laundry: In Basement
Features
- Bathroom - Tub Shower, Combination Dining/Living, Dining Area, Entry Level Bedroom
- Flooring: Carpet, Hardwood, Vinyl, Wood
- Windows: Window Treatments
- Basement: Full,Partially Finished,Partial,Interior Entry,Exterior Entry,Rear Entrance,Walk-Out Access
- Number of fireplaces: 2
- Fireplace features: Electric, Gas/Propane
Interior area
- Total structure area: 2,206
- Total interior livable area: 1,649 sqft
- Finished area above ground: 1,103
- Finished area below ground: 546
Property
Parking
- Total spaces: 1
- Parking features: Asphalt, Attached Carport, Driveway
- Carport spaces: 1
- Has uncovered spaces: Yes
Accessibility
- Accessibility features: None
Features
- Levels: Two
- Stories: 2
- Patio & porch: Deck, Porch
- Has private pool: Yes
- Pool features: In Ground, Private
- Fencing: Partial,Back Yard,Privacy,Wood
Lot
- Size: 0.30 Acres
Details
- Additional structures: Above Grade, Below Grade
- Parcel number: 1301113127
- Zoning: R3
- Special conditions: Standard
Construction
Type & style
- Home type: SingleFamily
- Architectural style: Ranch/Rambler
- Property subtype: Single Family Residence
Materials
- Brick, Vinyl Siding
- Foundation: Other
Condition
- Very Good
- New construction: No
- Year built: 1968
Utilities & green energy
- Sewer: Public Sewer
- Water: Public
Community & neighborhood
Location
- Region: Edgewood
- Subdivision: Edgewood Meadows
Other
Other facts
- Listing agreement: Exclusive Right To Sell
- Ownership: Fee Simple
Price history
| Date | Event | Price |
|---|---|---|
| 5/23/2025 | Sold | $310,000+6.9%$188/sqft |
Source: | ||
| 4/17/2025 | Pending sale | $290,000$176/sqft |
Source: | ||
| 4/16/2025 | Listed for sale | $290,000+31%$176/sqft |
Source: | ||
| 11/10/2004 | Sold | $221,352$134/sqft |
Source: Public Record Report a problem | ||
Public tax history
| Year | Property taxes | Tax assessment |
|---|---|---|
| 2025 | $2,344 +5.9% | $215,100 +5.9% |
| 2024 | $2,215 +2.2% | $203,200 +2.2% |
| 2023 | $2,167 +2.2% | $198,867 -2.1% |
Find assessor info on the county website
Neighborhood: 21040
Nearby schools
GreatSchools rating
- 6/10Edgewood Elementary SchoolGrades: PK-5Distance: 0.5 mi
- 4/10Edgewood Middle SchoolGrades: 6-8Distance: 1.1 mi
- 3/10Edgewood High SchoolGrades: 9-12Distance: 1.2 mi
Schools provided by the listing agent
- District: Harford County Public Schools
Source: Bright MLS. This data may not be complete. We recommend contacting the local school district to confirm school assignments for this home.

Get pre-qualified for a loan
At Zillow Home Loans, we can pre-qualify you in as little as 5 minutes with no impact to your credit score.An equal housing lender. NMLS #10287.

