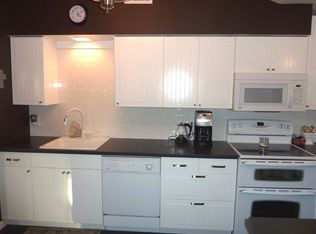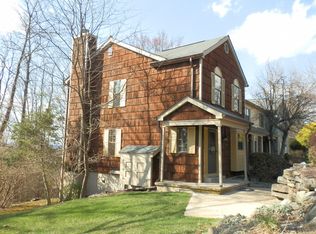Immaculately kept two bedroom ranch style condo! Some key interior features include newer hardwood solid oak floors,Pella doors, open and updated kitchen floor plan, spacious living room with wood burning fireplace, custom trim, etc. Master bedroom suite boasts a walk in closet, and renovated bathroom with hardwood floors throughout. Walk out onto the deck from the first floor, or access the patio from the finished basement. Enjoy all the recreational amenities that Panther Valley has to offer- swimming pools, playgrounds, jogging paths, golf courses, tennis, basketball and volleyball courts. Convenience to all major highways! Truly a MUST SEE property!
This property is off market, which means it's not currently listed for sale or rent on Zillow. This may be different from what's available on other websites or public sources.

