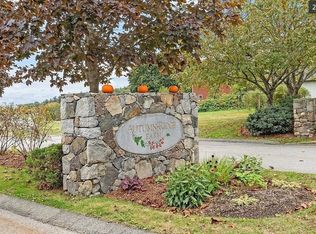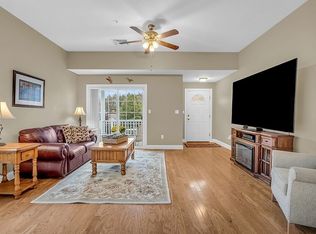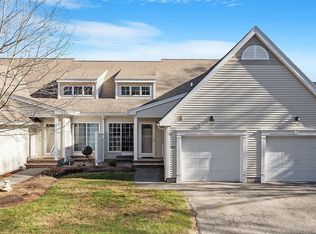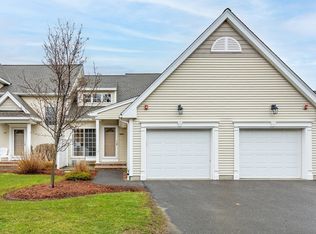Sold for $549,000
$549,000
702 Autumn Ridge Dr #702, Ayer, MA 01432
2beds
1,800sqft
Condominium, Townhouse
Built in 2010
-- sqft lot
$556,500 Zestimate®
$305/sqft
$3,196 Estimated rent
Home value
$556,500
$512,000 - $607,000
$3,196/mo
Zestimate® history
Loading...
Owner options
Explore your selling options
What's special
Fantastic opportunity to own one of the largest units at Autumn Ridge Farm. This unit has lots of space for first floor living with a primary suite with walk in shower, a family room or office, there is also a wonderful open concept eating, living, and kitchen space with soaring ceilings and plenty of windows to let the light shine in. There is a second floor guest suite with full bath. There are two storage areas on second floor, a large basement, and an attached garage. You will love the setting on the hillside with conservation land for nature walks near your front door. Not a nature enthusiast? This complex has a lively clubhouse with a full gym, pool table room. large gathering space with fireplace, a full kitchen, a bright dining space, a lending library, craft room, and a children play room. The professional management company takes exceptional care of the grounds and landscaping. This is an easier lifestyle for the active 55+ adult with easy access to downtown Ayer and Groton.
Zillow last checked: 8 hours ago
Listing updated: December 13, 2024 at 09:17am
Listed by:
Cheryl King 978-270-0553,
MRM Associates 978-448-3031
Bought with:
Tammy C. Morrison
Tammy Morrison Real Estate
Source: MLS PIN,MLS#: 73294585
Facts & features
Interior
Bedrooms & bathrooms
- Bedrooms: 2
- Bathrooms: 3
- Full bathrooms: 2
- 1/2 bathrooms: 1
Primary bedroom
- Features: Bathroom - 3/4, Bathroom - Double Vanity/Sink, Walk-In Closet(s), Flooring - Wall to Wall Carpet
- Level: First
- Area: 195
- Dimensions: 15 x 13
Bedroom 2
- Features: Bathroom - Full, Ceiling Fan(s), Closet, Flooring - Wall to Wall Carpet
- Level: Second
- Area: 221
- Dimensions: 17 x 13
Bathroom 1
- Features: Flooring - Stone/Ceramic Tile
- Level: First
- Area: 30
- Dimensions: 5 x 6
Bathroom 2
- Features: Bathroom - 3/4, Flooring - Stone/Ceramic Tile, Double Vanity
- Level: First
- Area: 60
- Dimensions: 10 x 6
Bathroom 3
- Features: Bathroom - Full, Flooring - Stone/Ceramic Tile
- Level: Second
- Area: 40
- Dimensions: 5 x 8
Dining room
- Features: Flooring - Hardwood, Open Floorplan
- Level: First
- Area: 121
- Dimensions: 11 x 11
Family room
- Features: Flooring - Wall to Wall Carpet, Balcony / Deck, Slider
- Level: First
- Area: 198
- Dimensions: 11 x 18
Kitchen
- Features: Cathedral Ceiling(s), Flooring - Hardwood, Countertops - Stone/Granite/Solid, Open Floorplan
- Level: First
- Area: 99
- Dimensions: 9 x 11
Living room
- Features: Cathedral Ceiling(s), Closet, Flooring - Hardwood, Open Floorplan
- Level: First
- Area: 208
- Dimensions: 13 x 16
Heating
- Central
Cooling
- Central Air
Appliances
- Included: Range, Dishwasher, Microwave, Refrigerator, Washer, Dryer
- Laundry: Laundry Closet, First Floor, In Unit
Features
- High Speed Internet
- Flooring: Wood, Tile, Carpet
- Windows: Insulated Windows
- Has basement: Yes
- Has fireplace: No
Interior area
- Total structure area: 1,800
- Total interior livable area: 1,800 sqft
Property
Parking
- Total spaces: 2
- Parking features: Attached, Off Street
- Attached garage spaces: 1
- Uncovered spaces: 1
Features
- Entry location: Unit Placement(Street)
- Patio & porch: Deck - Vinyl
- Exterior features: Deck - Vinyl
Details
- Parcel number: 4664765
- Zoning: res
Construction
Type & style
- Home type: Townhouse
- Property subtype: Condominium, Townhouse
Materials
- Frame
- Roof: Shingle
Condition
- Year built: 2010
Utilities & green energy
- Electric: 200+ Amp Service
- Sewer: Public Sewer
- Water: Public
- Utilities for property: for Gas Range
Community & neighborhood
Community
- Community features: Public Transportation, Shopping, Pool, Tennis Court(s), Park, Walk/Jog Trails, Golf, Bike Path, Conservation Area, Highway Access, House of Worship, Private School, Public School, T-Station, Adult Community
Location
- Region: Ayer
HOA & financial
HOA
- HOA fee: $612 monthly
- Amenities included: Fitness Center, Trail(s), Clubhouse
- Services included: Water, Sewer, Insurance, Maintenance Structure, Road Maintenance, Maintenance Grounds, Snow Removal
Price history
| Date | Event | Price |
|---|---|---|
| 12/12/2024 | Sold | $549,000$305/sqft |
Source: MLS PIN #73294585 Report a problem | ||
| 11/9/2024 | Contingent | $549,000$305/sqft |
Source: MLS PIN #73294585 Report a problem | ||
| 9/25/2024 | Listed for sale | $549,000+59.1%$305/sqft |
Source: MLS PIN #73294585 Report a problem | ||
| 9/9/2020 | Sold | $345,000-4.1%$192/sqft |
Source: Agent Provided Report a problem | ||
| 8/4/2020 | Pending sale | $359,900$200/sqft |
Source: Lamacchia Realty, Inc. #72656955 Report a problem | ||
Public tax history
Tax history is unavailable.
Neighborhood: 01432
Nearby schools
GreatSchools rating
- 4/10Page Hilltop SchoolGrades: PK-5Distance: 0.8 mi
- 5/10Ayer Shirley Regional Middle SchoolGrades: 6-8Distance: 4.1 mi
- 5/10Ayer Shirley Regional High SchoolGrades: 9-12Distance: 0.7 mi
Get a cash offer in 3 minutes
Find out how much your home could sell for in as little as 3 minutes with a no-obligation cash offer.
Estimated market value$556,500
Get a cash offer in 3 minutes
Find out how much your home could sell for in as little as 3 minutes with a no-obligation cash offer.
Estimated market value
$556,500



