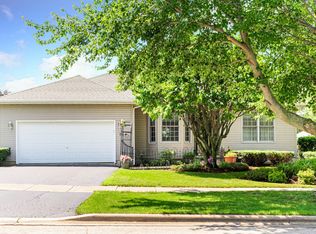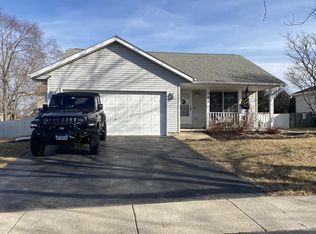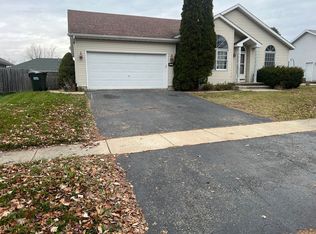Closed
$270,000
702 Aspen Way, Genoa, IL 60135
3beds
1,600sqft
Single Family Residence
Built in 1996
9,147.6 Square Feet Lot
$308,400 Zestimate®
$169/sqft
$2,408 Estimated rent
Home value
$308,400
$293,000 - $324,000
$2,408/mo
Zestimate® history
Loading...
Owner options
Explore your selling options
What's special
Located in Willow Glen Subd. this well maintained home offers 3 bedrooms and 2.1 baths. Spacious living room with plenty of natural lighting, gas brick fireplace and vaulted ceilings open to the dining area. Eat-in kitchen with breakfast bar, pantry, built-in desk and sliding doors leading to the deck. Master bedroom with skylight, soaker tub, shower and walk-in closet. Full basement with wash sink & toilet awaiting your finishing touches. First floor laundry room and 2 car attached garage. Professionally landscaped yard with shed and fence. You'll love the location of this wonderful home to enjoy the parks and Kishwaukee river.
Zillow last checked: 8 hours ago
Listing updated: December 22, 2023 at 12:12am
Listing courtesy of:
Tammy Engel 815-482-3726,
RE/MAX Classic,
Amy Joy Smith-Heine 815-761-6933,
RE/MAX Classic
Bought with:
Jennifer Henry
RE/MAX All Pro - St Charles
Source: MRED as distributed by MLS GRID,MLS#: 11873709
Facts & features
Interior
Bedrooms & bathrooms
- Bedrooms: 3
- Bathrooms: 3
- Full bathrooms: 2
- 1/2 bathrooms: 1
Primary bedroom
- Features: Flooring (Carpet), Bathroom (Full)
- Level: Second
- Area: 320 Square Feet
- Dimensions: 16X20
Bedroom 2
- Features: Flooring (Carpet)
- Level: Second
- Area: 120 Square Feet
- Dimensions: 10X12
Bedroom 3
- Features: Flooring (Carpet)
- Level: Second
- Area: 156 Square Feet
- Dimensions: 12X13
Dining room
- Features: Flooring (Wood Laminate)
- Level: Main
- Area: 108 Square Feet
- Dimensions: 9X12
Kitchen
- Features: Kitchen (Eating Area-Breakfast Bar), Flooring (Wood Laminate)
- Level: Main
- Area: 198 Square Feet
- Dimensions: 11X18
Laundry
- Level: Main
- Area: 49 Square Feet
- Dimensions: 7X7
Living room
- Features: Flooring (Wood Laminate)
- Level: Main
- Area: 221 Square Feet
- Dimensions: 13X17
Heating
- Natural Gas
Cooling
- Central Air
Appliances
- Included: Range, Microwave, Dishwasher, Refrigerator, Washer, Dryer
Features
- Basement: Unfinished,Bath/Stubbed,Full
- Number of fireplaces: 1
- Fireplace features: Gas Starter
Interior area
- Total structure area: 1,604
- Total interior livable area: 1,600 sqft
Property
Parking
- Total spaces: 2
- Parking features: Asphalt, Garage Door Opener, On Site, Garage Owned, Attached, Garage
- Attached garage spaces: 2
- Has uncovered spaces: Yes
Accessibility
- Accessibility features: No Disability Access
Features
- Stories: 2
- Patio & porch: Deck
Lot
- Size: 9,147 sqft
- Dimensions: 65 X 13.08 X 112 X 94.11 X 110
Details
- Additional structures: Shed(s)
- Parcel number: 0330177005
- Special conditions: None
Construction
Type & style
- Home type: SingleFamily
- Property subtype: Single Family Residence
Materials
- Vinyl Siding, Brick
- Roof: Asphalt
Condition
- New construction: No
- Year built: 1996
Utilities & green energy
- Sewer: Public Sewer
- Water: Public
Community & neighborhood
Community
- Community features: Park, Sidewalks, Street Paved
Location
- Region: Genoa
Other
Other facts
- Listing terms: Conventional
- Ownership: Fee Simple
Price history
| Date | Event | Price |
|---|---|---|
| 12/20/2023 | Sold | $270,000+1.9%$169/sqft |
Source: | ||
| 11/27/2023 | Contingent | $264,900$166/sqft |
Source: | ||
| 11/21/2023 | Listed for sale | $264,900$166/sqft |
Source: | ||
| 9/19/2023 | Contingent | $264,900$166/sqft |
Source: | ||
| 9/15/2023 | Listed for sale | $264,900$166/sqft |
Source: | ||
Public tax history
| Year | Property taxes | Tax assessment |
|---|---|---|
| 2024 | $7,410 +12.6% | $83,206 +7.5% |
| 2023 | $6,580 -0.4% | $77,387 +3.4% |
| 2022 | $6,604 +16.2% | $74,842 +14.2% |
Find assessor info on the county website
Neighborhood: 60135
Nearby schools
GreatSchools rating
- 6/10Genoa Elementary SchoolGrades: 3-5Distance: 0.7 mi
- 7/10Genoa-Kingston Middle SchoolGrades: 6-8Distance: 0.8 mi
- 6/10Genoa-Kingston High SchoolGrades: 9-12Distance: 1.1 mi
Schools provided by the listing agent
- District: 424
Source: MRED as distributed by MLS GRID. This data may not be complete. We recommend contacting the local school district to confirm school assignments for this home.

Get pre-qualified for a loan
At Zillow Home Loans, we can pre-qualify you in as little as 5 minutes with no impact to your credit score.An equal housing lender. NMLS #10287.


