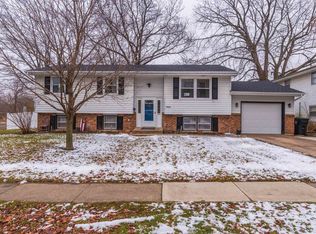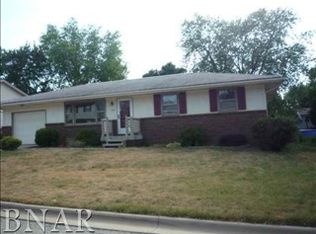Spacious 4 bedrooms, 2 bathroom Tri-level located steps away from the Constitution Trail. Fantastic updates, including smart thermostat, furance, luxury vinyl throughout lower level, new kitchen flooring, fresh paint, and lower level bath remodel. Newer concrete patio in a park-like fenced yard. Offers a heated 2 car garage with plenty of storage.
This property is off market, which means it's not currently listed for sale or rent on Zillow. This may be different from what's available on other websites or public sources.


